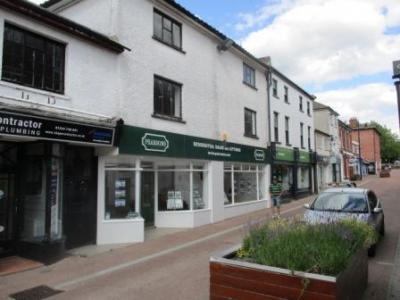
LOCATION
The premises are located in London Street which is part of Andover's main office and professional sector, alongside a number of Accountants, Estate Agents and Solicitors yet only two minutes' walk from the town's covered Chantry Shopping Centre and close to several town centre car parks.
DESCRIPTION
Vacant three-storey office/retail building with planning permission to convert upper floors into 3 one-bedroomed flats.
SERVICES
Mains electricity, water and sewerage.
ACCOMMODATION
| |
m2 |
[ft2] |
| GROUND FLOOR SHOP/OFFICE |
|
|
| Retail/Office |
72.0 |
[775] |
| Cupboard |
0.7 |
[8] |
| Kitchenette |
3.7 |
[40] |
| Corridor & WC |
|
|
| GROUND FLOOR TOTAL |
76.4 |
[823] |
| |
|
|
| POTENTIAL RESIDENTIAL PORTION |
|
|
| GROUND FLOOR |
|
|
| Rear Hall for Staircase |
19.5 |
[210] |
| FIRST FLOOR |
|
|
| 4 Rooms & Kitchen |
78.7 |
[847] |
| Landing, Lobby & WC |
|
|
| SECOND FLOOR |
|
|
| 2 Rooms |
47.3 |
[509] |
| Landing |
|
|
| RESIDENTIAL PORTION TOTAL |
145.5 |
[1,566] |
Approximate net internal measurements in accordance with the RICS Code of Measuring Practice 6th Edition.
RATING ASSESSMENTS
| GROUND FLOOR |
|
| Rateable Value from 01/04/2023 |
£18,000.00 |
| |
|
| UPPER FLOORS |
|
| Rateable Value from 01/04/2023 |
£7,500.00 |
PLANNING
Planning permission granted on 22 July 2014 [14/00633//FULLN] for conversion of 2 upper floors to 3 one-bedroomed flats, division of ground floor into 2 Class A2 financial and professional services units, provision of door at rear and alterations to existing front elevation. The ground floor has remained as a single unit and minimal works have been undertaken to implement the planning consent in respect of the upper floors. A Section 106 Agreement has provisions for payments towards various local facilities in the sum of £12,647 as at June 2014 but index linked to RPI.
A certificate of Lawfulness for Existing Development was granted on 13 November 2023 confirming that the Planning Permission mentioned above has been implemented.
Planning permission granted on 07 December 2017 [17/02239/FULLN] for installation of timber framed double glazed window to rear elevation This would be at first floor level but has not been implemented.
ENERGY PERFORMANCE CERTIFICATE
Ground Floor C74 - Valid until 18/08/2026.
TENURE
Freehold.
PRICE
£365,000 + VAT.
LEGAL COSTS
Each party to bear their own legal costs.
Ref: 4422C
Request Property Details |