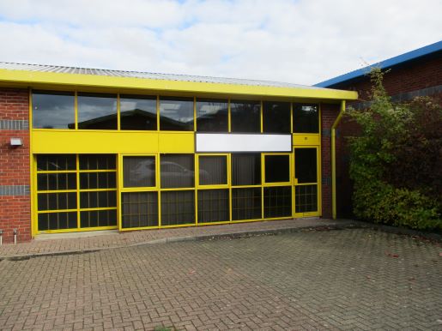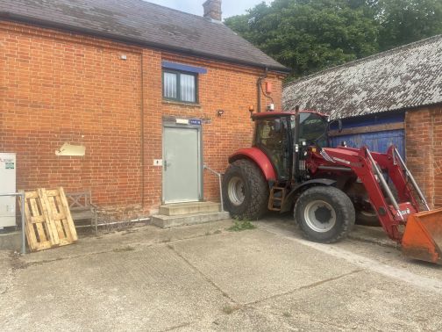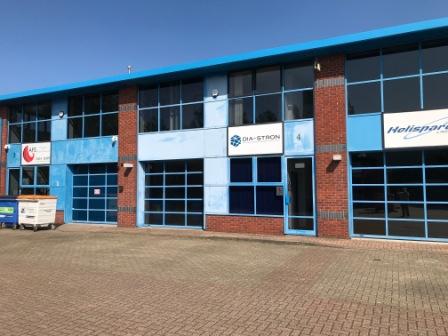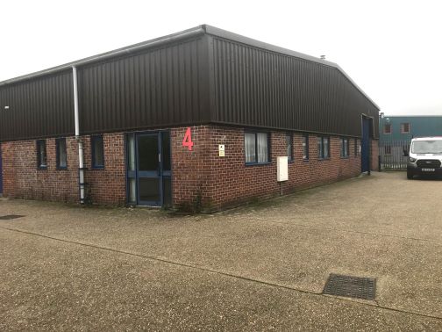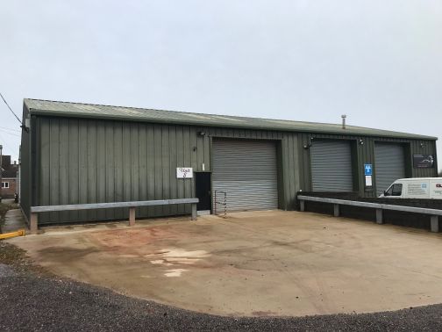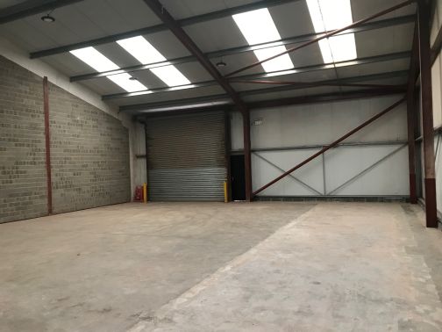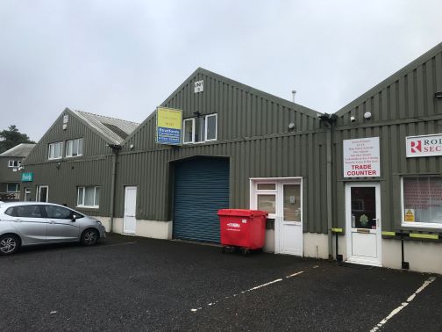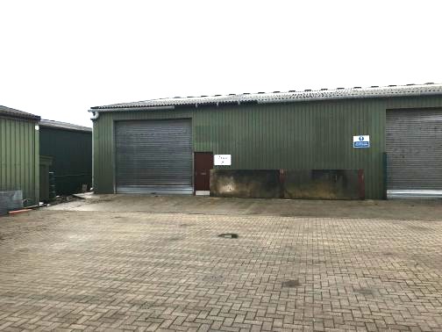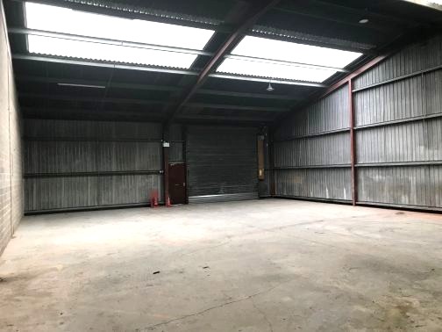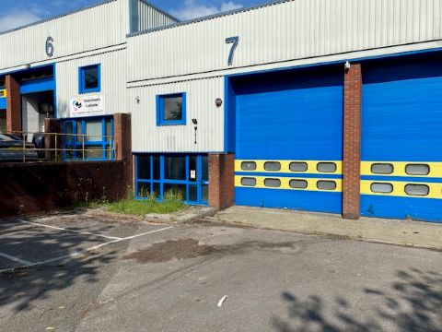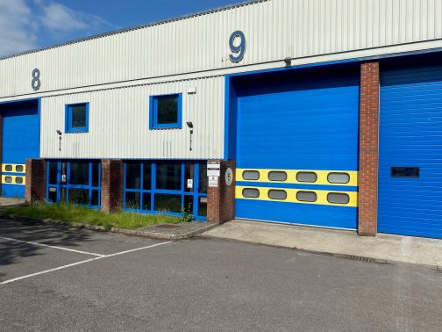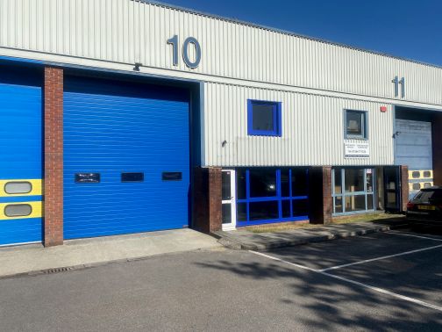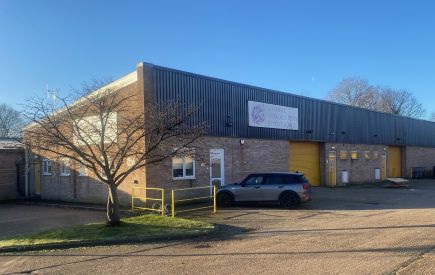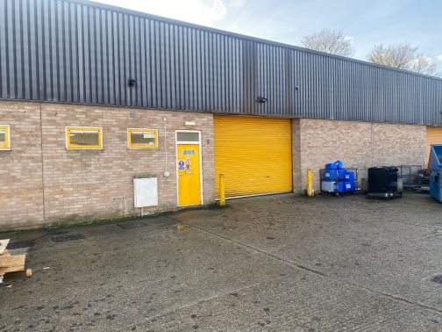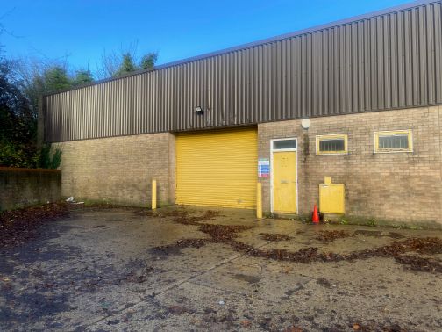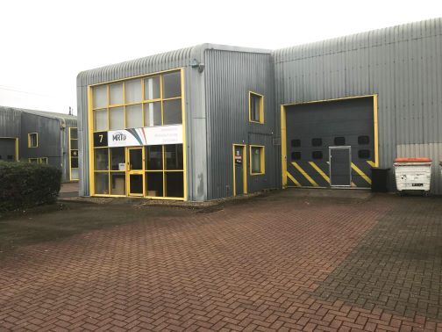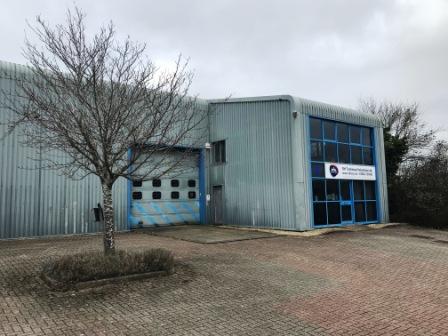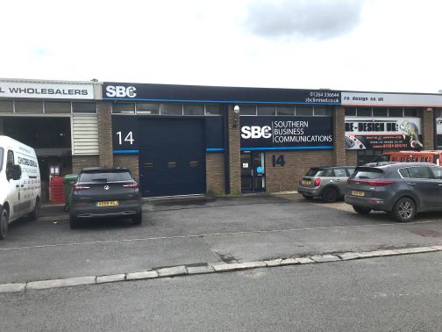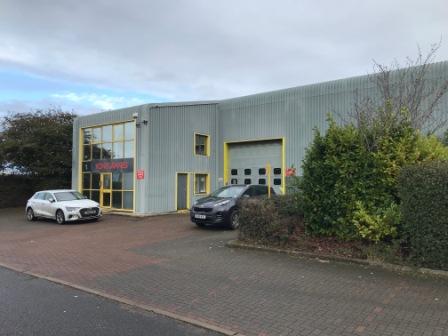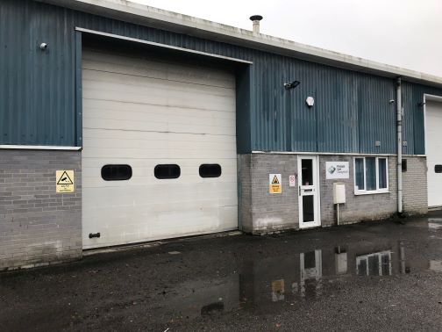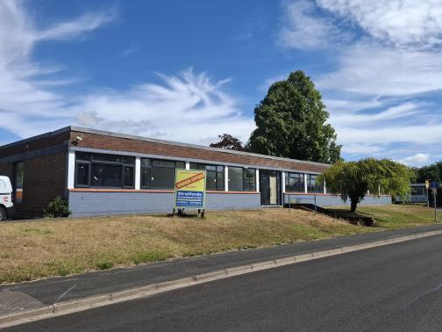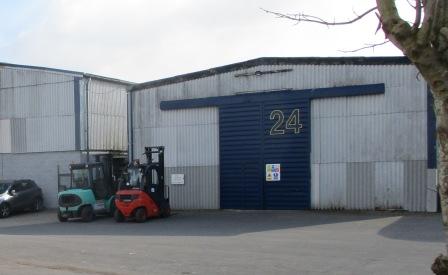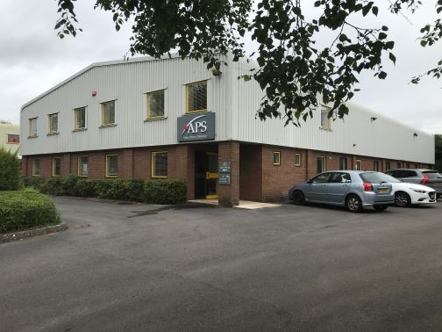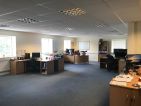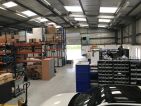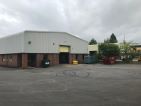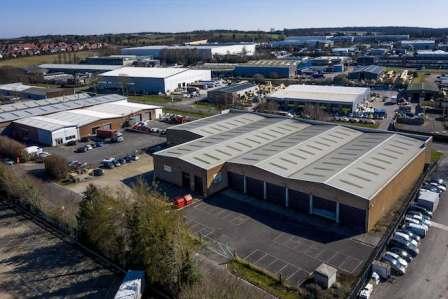Industrial Properties |
UNIT 19, FOCUS 303 BUSINESS CENTRE, FOCUS WAY, WALWORTH BUSINESS PARK, ANDOVER, SP10 5NY | |
|
63.9 m2 [688 ft2] A small business unit suitable for light industrial, warehousing & office uses with tinted glazed front elevation, small glazed loading door 2.0 m (h) x 1.9 m [6’7” x 6’3”], separate personnel door, lighting, kitchenette, accessible WC and 3 parking spaces. TO LET | |
UNIT 3B, EASTOVER FARM, SALISBURY ROAD, ABBOTTS ANN, ANDOVER, SP11 7BT | |
108.0 m2 [1,162 ft2] Two-storey rural business unit with lighting, personnel door, kitchenette, shared use of communal WCs and parking for 5 cars. TO LET | |
UNIT 4 FOCUS 303 BUSINESS CENTRE, FOCUS WAY, WALWORTH BUSINESS PARK, ANDOVER, SP10 5NY | |
|
171.1 m2 [1,841 ft2] Two-storey office/business unit suitable for a variety of office, light industrial & storage uses, with suspended ceilings, lighting, heating, carpet/vinolay floor coverings, burglar & fire alarms, kitchenette, WC on each floor together with 3 dedicated parking spaces & communal parking. FOR SALE / TO LET UNDER OFFER | |
UNIT 4, GALILEO PARK, MITCHELL CLOSE, PORTWAY WEST BUSINESS PARK, ANDOVER, SP10 3XQ | |
|
182.4 m2 [1,963 ft2] Factory/warehouse unit with office, internal eaves height 4.3 m [14'1"], gas-fired space heating, lighting, loading door 3.5 m (h) x 3.2 m [11'6" x 10'6"], separate personnel door, kitchenette, WCs and 6 parking spaces. TO LET UNDER OFFER | |
UNIT 8 LUDGERSHALL BUSINESS PARK, LUDGERSHALL, ANDOVER, SP11 9TX | |
187.2 m2 [2,015 ft2] Factory/warehouse unit with internal eaves height 4.2 m [13'9"], loading door 3.8 m (h) x 4.1 m [12'6" x 13'5"], separate personnel door, lighting, WC & 4 parking spaces. TO LET UNDER OFFER | |
UNIT 5, MYLEN BUSINESS CENTRE, BECKETT ROAD, ANDOVER, SP10 3HR | |
|
210.3 m2 [2,263 ft2] A factory/warehouse unit with first floor office, internal eaves height 3.7 m [12’2”], loading door 2.4 m (h) x 3.1 m [7'10” x 10’2”], separate personnel doors, kitchenette and WCs together with parking for 3 cars. TO LET | |
UNIT 3 LUDGERSHALL BUSINESS PARK, LUDGERSHALL, ANDOVER, SP11 9TX | |
|
213.7 m2 [2,300 ft2] Factory/warehouse unit with internal eaves height 4.3 m [14'1"], loading door 3.7 m (h) x 4.0 m [12'2" x 13'1"], separate personnel door, lighting, WC & 4 parking spaces. TO LET | |
UNIT 7, MAYFIELD AVENUE INDUSTRIAL ESTATE, FYFIELD ROAD, WEYHILL, ANDOVER, SP11 8HU | |
|
226.7 m2 [2,440 ft2] Factory/warehouse with two-storey offices, lighting, internal eaves height 5.5 m [18’0”], loading door 5.0 m (h) x 4.1 m [16’6” x 13’6”], separate personnel door, WCs and 5 parking spaces. TO LET | |
UNIT 8, MAYFIELD AVENUE INDUSTRIAL ESTATE, FYFIELD ROAD, WEYHILL, ANDOVER, SP11 8HU | |
|
226.2 m2 [2,435 ft2] Factory/warehouse with two-storey offices, lighting, internal eaves height 5.5 m [18’0”], loading door 5.0 m (h) x 4.1 m [16’6” x 13’6”], separate personnel door, WCs and 5 parking spaces. TO LET | |
UNIT 9, MAYFIELD AVENUE INDUSTRIAL ESTATE, FYFIELD ROAD, WEYHILL, ANDOVER, SP11 8HU | |
|
226.2 m2 [2,435 ft2] Factory/warehouse with two-storey offices, lighting, internal eaves height 5.5 m [18’0”], loading door 5.0 m (h) x 4.1 m [16’6” x 13’6”], separate personnel door, WCs and 5 parking spaces. TO LET | |
UNIT 10, MAYFIELD AVENUE INDUSTRIAL ESTATE, FYFIELD ROAD, WEYHILL, ANDOVER, SP11 8HU | |
|
226.3 m2 [2,436 ft2] Factory/warehouse with two-storey offices, lighting, internal eaves height 5.5 m [18’0”], loading door 5.0 m (h) x 4.1 m [16’6” x 13’6”], separate personnel door, WCs and 5 parking spaces. TO LET | |
UNIT 4 PRINCE CLOSE, NORTH WAY, WALWORTH BUSINESS PARK, ANDOVER, SP10 5LL | |
|
319.5 m2 [3,440 ft2] End of terrace factory/warehouse unit with pleasantly fitted offices, useful mezzanine, internal eaves height 3.9 m [12’9”], loading door 3.0 m (h) x 4.0 m [9’10” x 13'1"], personnel door, heating, lighting, WCs and 6 parking spaces. TO LET | |
UNIT 5 PRINCE CLOSE, NORTH WAY, WALWORTH BUSINESS PARK, ANDOVER, SP10 5LL | |
|
249.0 m2 [2,680 ft2] Factory/warehouse unit with internal eaves height 3.9 m [12’9”], loading door 3.0 m (h) x 4.0 m [9'10" x 13’1”], personnel door, heating, lighting, WCs and 6 parking spaces. TO LET | |
UNIT 15 PRINCE CLOSE, NORTH WAY, WALWORTH BUSINESS PARK, ANDOVER, SP10 5LL | |
|
249.0 m2 [2,680 ft2] End of terrace factory/warehouse unit with internal eaves height 3.9 m [12’9”], loading door 3.0 m (h) x 4.0 m [9'10" x 13’1”, personnel door, lighting, WCs and 4 parking spaces. TO LET | |
UNIT 7, VISCOUNT COURT, WALWORTH BUSINESS PARK, ANDOVER, SP10 5NW | |
|
249.3 m2 [2,683 ft2] Factory/warehouse unit with two-storey offices set in a pleasant landscaped courtyard with heating, lighting, internal eaves height 5.5 m [18'0"], loading door 4.0 m (h) x 4.0 m [13'1" x 13'1"], kitchenette and WCs together with parking for 7 cars & 1 lorry. TO LET | |
UNIT 8, REGENTS COURT, WALWORTH BUSINESS PARK, ANDOVER, SP10 5NX | |
|
299.7 m2 [3,226 ft2] A modern factory/warehouse unit in pleasant landscaped courtyard with two-storey offices, internal eaves height 5.5 m [18'0"], loading door 4.0 m (h) x 4.0 m [13'1" x 13'1"], separate personnel door, heating, lighting, kitchenette & WCs together with parking for 9 cars & 1 lorry. TO LET UNDER OFFER | |
UNIT 14 TOWERGATE INDUSTRIAL PARK, COLEBROOK WAY, ANDOVER, SP10 3BB | |
|
368.0 m2 [3,961 ft2] A well-fitted, high office content factory/warehouse unit with an internal eaves height of 5.3 m [17'4"], loading door 3.8 m (h) x 3.2 m [12'6" x 10'6"], separate personnel door, heating, lighting, kitchen, shower room, WCs, forecourt & parking. TO LET UNDER OFFER | |
UNIT 1, VISCOUNT COURT, WALWORTH BUSINESS PARK, ANDOVER, SP10 5NW | |
|
371.8 m2 [4,002 ft2] A modern factory/warehouse unit in pleasant landscaped courtyard with two-storey offices, internal eaves height 5.5 m [18'0"], loading door 4.0 m (h) x 4.0 m [13'1" x 13'1"], separate personnel door, heating, lighting, kitchenette & WCs together with parking for 11 cars & 1 lorry. TO LET | |
UNIT 2 EDISON GATE, PORTWAY WEST BUSINESS PARK, ANDOVER, SP10 3SE | |
|
392.2 m2 [4,220 ft2] A factory/warehouse unit with pleasantly fitted ground floor offices, large mezzanine floor, goods lift, loading door 4.3 m (h) x 4.0 m [14’1” x 13’1”] separate personnel door, heating, lighting, kitchenette, and WCs together with 6 parking spaces and shared use of 3 lorry parking spaces. FOR SALE UNDER OFFER | |
UNIT B, PLOT 22 NORTH WAY, WALWORTH BUSINESS PARK, ANDOVER, SP10 5AZ | |
|
396.7 m2 [4,270 ft2] Detached business unit, previously used as a gym, and suitable for a variety of light industrial, office and warehouse purposes. The premises are currently divided into separate rooms and have heating, lighting, WCs, showers and parking for approximately 20 cars. TO LET | |
UNITS 24, MAYFIELD AVENUE INDUSTRIAL ESTATE, FYFIELD ROAD, WEYHILL, ANDOVER, SP11 8HU | |
|
677.6 m2 [7,294 ft2] Newly refurbished factory/warehouse with single-storey offices, 2 loading doors, heating, lighting, WCs and parking. TO LET | |
PLOT 65 SOUTH WAY, WALWORTH BUSINESS PARK, ANDOVER, SP10 5AF | |
|
804.2 m2 [8,656 ft2] On landscaped 0.24 hectare [0.60 acre] site A detached factory/ warehouse building on a landscaped 0.24 hectare [0.60 acre] site with excellent two-storey office & ancillary accommodation, Internal eaves height 5.5 m [18’0”], loading door 4.9 m (h) x 3.5 m [16’0” x 11’6”], heating, lighting, kitchens/staffrooms, WCs, good yard and ample parking. TO LET UNDER OFFER | |
PLOT 28 NORTH WAY, WALWORTH BUSINESS PARK, ANDOVER, SP10 5LH | |
|
4,369.7 m2 [47,035 ft2] The premises comprise a detached, industrial/warehouse building with air-conditioned two-storey offices, WCs and shower facilities, all on a site of 0.77 hectares [1.91 acres]. The premises have an internal eaves height of 7.1 m (23’ 4”), 11 level access loading doors and LED lighting throughout together with excellent parking, yard and lorry turning facilities. A complete refurbishment program has recently been completed, which includes a complete overhaul of the roof and gutter systems, full redecoration, new floor finishes and new roller shutter loading doors. A new 438 kWp Solar PV system has been installed on the roof with a PV Generator surface of 1,939.2 m2 [20,874 ft2] TO LET UNDER OFFER | |

