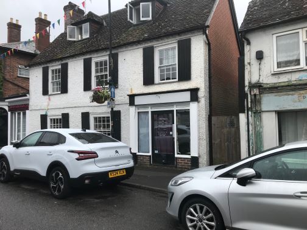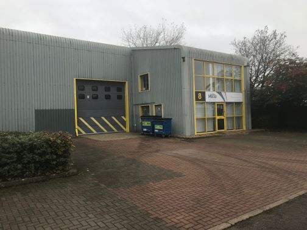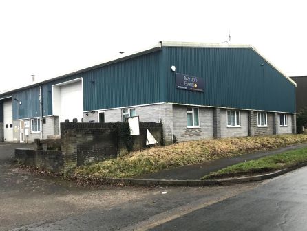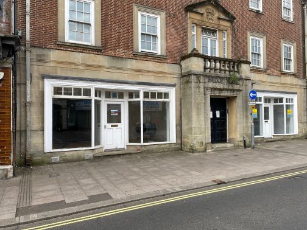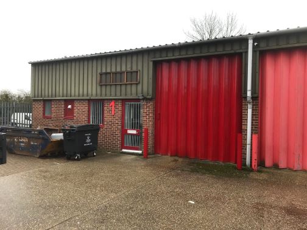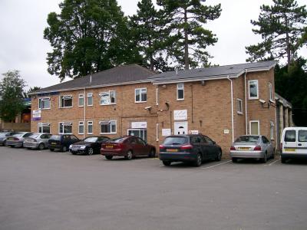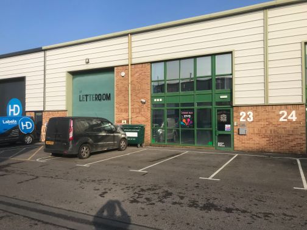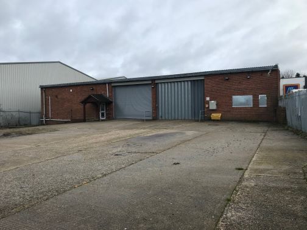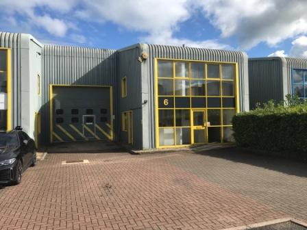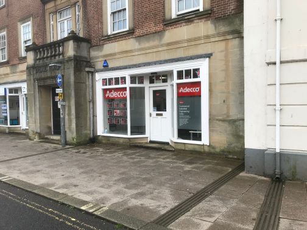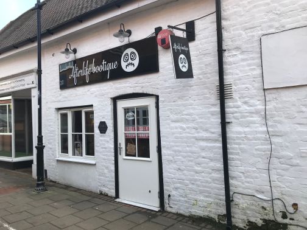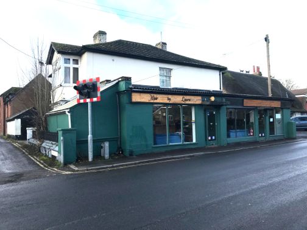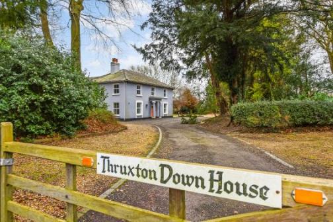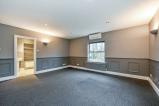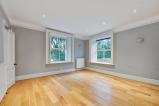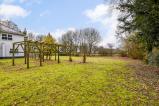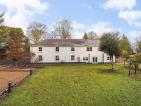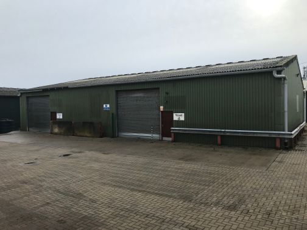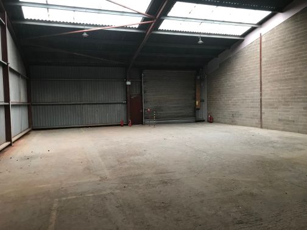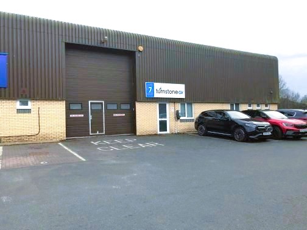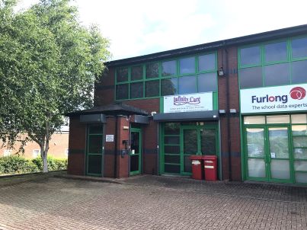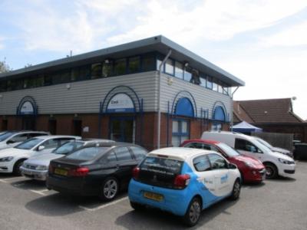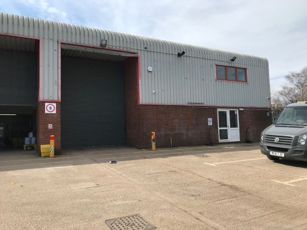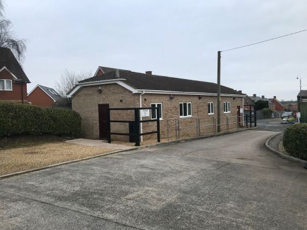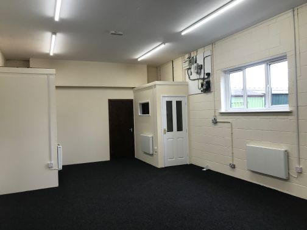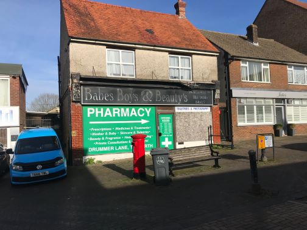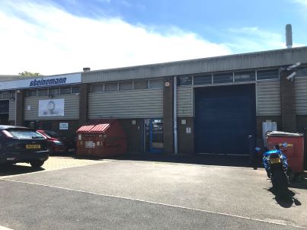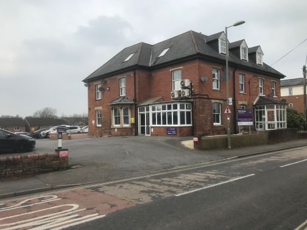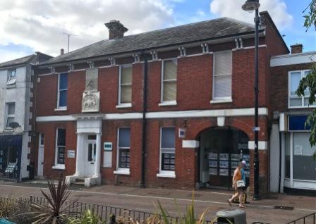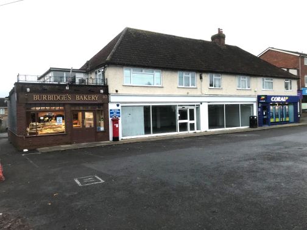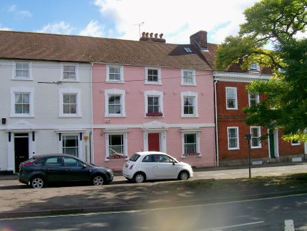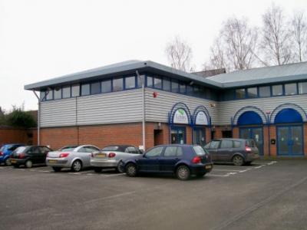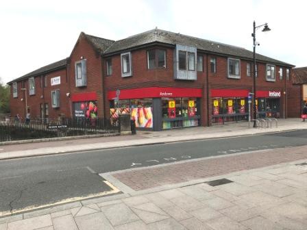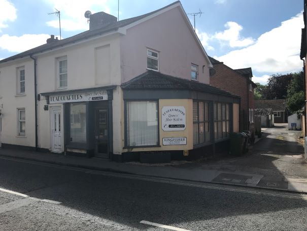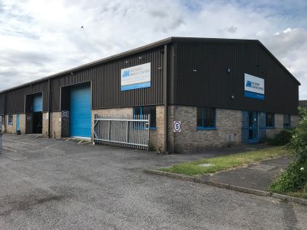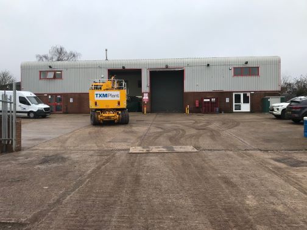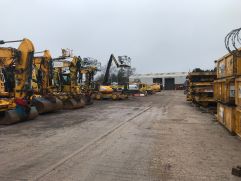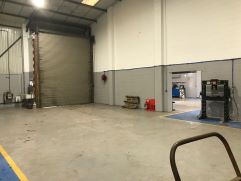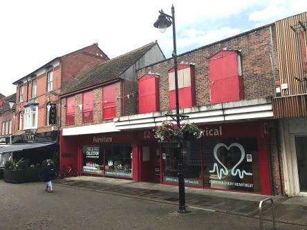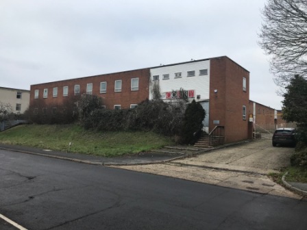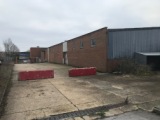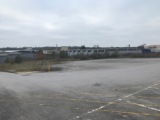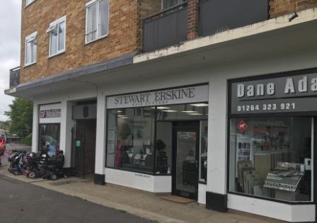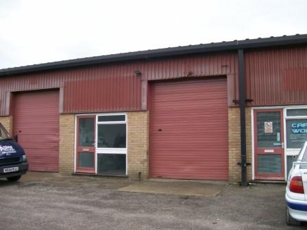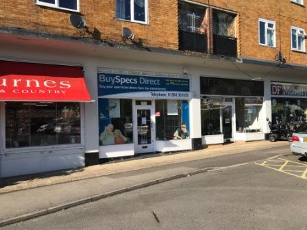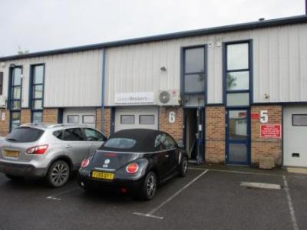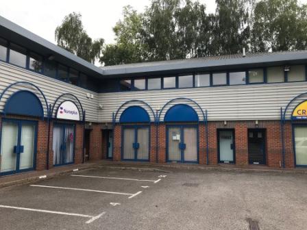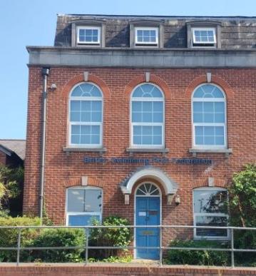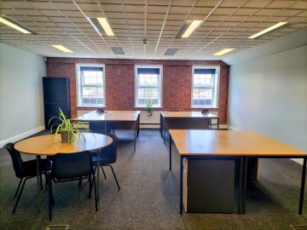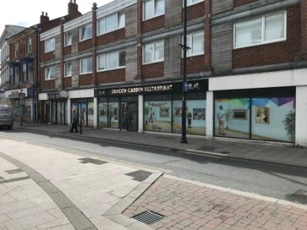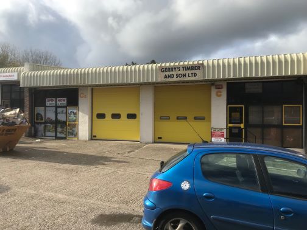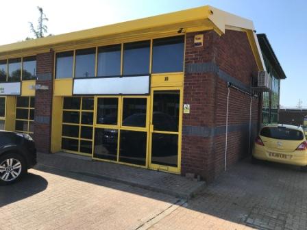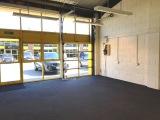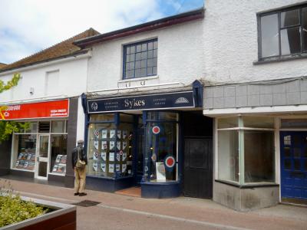Recent Transactions | |||||||||
|
32 HIGH STREET, AMESBURY, SP4 7DL | |
|
10.5 m2 [113 ft2] Prominent, small, town centre, lock-up shop with lighting, kitchenette, WC and 30 minute free on-street parking. LET | |
UNIT 8, VISCOUNT COURT, WALWORTH BUSINESS PARK, ANDOVER, SP10 5NW | |
|
369.2 m2 [3,974 ft2] Factory/warehouse unit with two-storey offices set in a pleasant landscaped courtyard with heating, lighting, internal eaves height 5.5 m [18'0"], loading door 4.0 m (h) x 4.0 m [13'1" x 13'1"], kitchenette and WCs together with parking for 10 cars & 1 lorry. TO LET LET | |
UNIT 1 EDISON GATE, PORTWAY WEST BUSINESS PARK, ANDOVER, SP10 3SE | |
|
397.6 m2 [4,280 ft2] A factory/warehouse unit at the entrance to Edison Gate with pleasantly fitted ground floor offices, large mezzanine floor, goods lift, loading door 4.3 m (h) x 4.0 m [14’1” x 13’1”] separate personnel door, heating, lighting, kitchen, WCs and 6 parking spaces. FOR SALE SOLD | |
27 BRIDGE STREET, ANDOVER, SP10 1BE | |
|
67.2 m2 [723 ft2] Ground floor, lock-up shop/office with air-conditioning, kitchenette, WC & 1 parking space. TO LET LET | |
27 BRIDGE STREET, ANDOVER, SP10 1BE | |
|
67.2 m2 [723 ft2] Ground floor, lock-up shop/office with air-conditioning, kitchenette, WC & 1 parking space. LET | |
UNIT 1 GALILEO PARK, MITCHELL CLOSE, PORTWAY WEST BUSINESS PARK, ANDOVER, SP10 3XQ | |
|
113.8 m2 [1,225 ft2] End of terrace, factory/warehouse unit with office and storage above, internal eaves height 3.9 m [12’9”], gas-fired space heater, lighting, loading door 3.7 m (h) x 3.2 m [12'1" x 10’6”], separate personnel door, lighting, WC and 3 parking spaces. TO LET LET | |
OFFICE 6, PELICAN HOUSE, NEW STREET, ANDOVER, SP10 1DR | |
|
24.2 m2 [260 ft2] Pleasantly fitted single room office with heating, lighting, carpets, shared kitchenette & WCs together with 2 parking spaces. TO LET LET | |
UNIT 23 GLENMORE BUSINESS PARK, COLEBROOK WAY, ANDOVER, SP10 3GZ | |
|
551.4 m2 [5,935 ft2] Plus Mezzanine 226.2m2 [2,435 ft2] A factory/warehouse unit with well-fitted two-storey offices, useful mezzanine, internal eaves height 7.0 m [22’11], loading door 5.0 m (h) x 4.0 m [16’5” x 13’1”], air-conditioning to offices, heating, lighting, kitchenette WCs and 12 parking spaces. FOR SALE FREEHOLD / TO LET SOLD | |
282 WEYHILL ROAD, ANDOVER, SP10 3LS | |
|
1,643.5m2 [17,691 ft2] A detached factory/warehouse building of 1,643.5 m2 [17,691 ft2] on a 0.37 hectare [0.91 acre] site with small office content, mezzanine, internal eaves height 4.7 m [15’5”], 2 loading doors 4.2 m (h) x 5.6 m [18’4” x 13’8”], lighting and WCs together with ample parking and yards to the front & rear. SOLD | |
UNIT 6, VISCOUNT COURT, WALWORTH BUSINESS PARK, ANDOVER, SP10 5NW | |
|
209.0 m2 [2,250 ft2] Factory/warehouse unit in pleasant landscaped courtyard with two-storey offices, internal eaves height 5.5 m [18’0”], heating, lighting, loading door 4.0 m (h) x 4.0 m [13’1” x 13’1”], separate personnel door, kitchenette and WCs together with parking for 5 cars & 1 lorry. LET | |
44A HIGH STREET, COSHAM, PORTSMOUTH, PO6 3AG | |
|
124.2 m2 [1,339 ft2] Two-storey retail premises with residential development of first floor subject to consents, rear loading & parking. FOR SALE FREEHOLD OR TO LET LET | |
29 BRIDGE STREET, ANDOVER, SP10 1BE | |
|
56.8 m2 [611 ft2] Ground floor lock-up shop / office with air-conditioning, kitchenette, WC & 1 parking space. LET | |
OFFICE 7, PELICAN HOUSE, NEW STREET, ANDOVER, SP10 1DR | |
|
19.5 m2 [210 ft2] Pleasantly fitted single room office with heating, lighting, carpets, shared kitchenette & WCs, together with 2 parking spaces available on attractive flexible terms. LET | |
UNIT 2 BLACK SWAN YARD, 64 HIGH STREET, ANDOVER, SP10 1NG | |
|
24.0 m2 [258 ft2] Small lock-up shop with heating, lighting & WC together with 1 parking space. LET | |
13A HIGH STREET, LUDGERSHALL, ANDOVER, SP11 9PZ | |
|
57.0 m2 [614 ft2] A prominent ground floor shop plus cellar with suspended ceiling, recessed lighting, kitchen & WC. LET | |
THRUXTON DOWN HOUSE, THRUXTON DOWN, ANDOVER, SP11 8PR | |
|
NIA 514.8 m2 [5,540 ft2] GIA 695.7 m2 [7,488ft2] A two-storey detached office building plus cellar on a site of 0.82 hectares [2.03 acres] with oil-fired central heating, attractive lawns & lightly wooded area, tarmacadam drive, gravelled parking areas for say 30 cars and two EV charging points. Scope for residential and other alternative uses subject to consents. SOLD | |
UNIT 4 LUDGERSHALL BUSINESS PARK, LUDGERSHALL, ANDOVER, SP11 9TX | |
|
215.0 m2 [2,314 ft2] Factory/warehouse unit with internal eaves height 4.3 m [14'1"], loading door 3.7 m (h) x 4.0 m [12'2" x 13'1"], separate personnel door, lighting, WC & 4 parking spaces. LET | |
UNIT 7 ANTON BUSINESS PARK, ANTON MILL ROAD, ANDOVER, SP10 2NJ | |
|
362.4 m2 [3,901 ft2] A factory / warehouse, trade counter unit with single-storey offices, useful above office storage, internal eaves height 5.2 m [17’1”], electric loading door 5.0 m (h) x 4.0 m [16’5” x 13’1”], separate personnel door, heating to offices, lighting, kitchenette, WCs & 11 parking spaces. LET | |
UNIT 24 FOCUS 303 BUSINESS CENTRE, FOCUS WAY, WALWORTH BUSINESS PARK, ANDOVER, SP10 5NY | |
148.1 m2 [1,604 ft2] A two-storey office / business unit suitable for a variety of light industrial and/or office uses in a pleasant landscaped courtyard with suspended ceilings, lighting, heating, carpets, kitchenette, WCs & 5 parking spaces. LET | |
3 WESTMARCH BUSINESS CENTRE, RIVER WAY, ANDOVER, SP10 1NS | |
|
117.4 m2 [1,263 ft2] Two-storey offices in pleasant landscaped courtyard with suspended ceilings, recessed lighting, perimeter trunking, heating, carpets, kitchenette, WCs and 7 parking spaces. LET | |
UNIT 1 FOCUS COURT, SOUTH WAY, WALWORTH BUSINESS PARK, ANDOVER, SP10 5AG | |
|
296.8 m2 [3,195 ft2] Factory/warehouse unit with well-fitted office & ancillary accommodation, internal eaves height 6.0 m [19’8”], loading door 5.0 m (h) x 4.0 m [14’4” x 13’1”], separate personnel door, heating, lighting, WCs & shower together with 6 parking spaces. LET | |
UNITS 6 & 7 LUDGERSHALL BUSINESS PARK, LUDGERSHALL, ANDOVER, SP11 9TX | |
|
79.4 m2 [855 ft2] Office/business unit with loading door 3.0 m (h) x 3.3 m [9'10" x 10'10"], separate personnel doors, heating, lighting, WCs & 7 parking spaces. LET | |
12 STATION ROAD, TIDWORTH, SP9 7NZ | |
|
Ground Floor Shop 117.9 m2 [1,269 ft2] Ground Floor Store 116.5 m2 [1,254 ft2] First Floor 3 Bedroomed Flat 86.9 m2 [936 ft2] The premises comprise a shop, store & 3 bedroomed flat in need of refurbishment with residential redevelopment potential of rear store subject to consents together with rear vehicular & pedestrian access. SOLD | |
UNIT 11 TOWERGATE INDUSTRIAL PARK, COLEBROOK WAY, ANDOVER, SP10 3BB | |
|
423.2 m2 [4,555 ft2] The premises comprise a factory/warehouse unit with useful mezzanine floor, an internal eaves height of 5.3 m [17'4"], loading door 3.8 m (h) x 3.2 m [12'6" x 10'6"], separate personnel door, heating, lighting, kitchen, WCs, forecourt & 4 parking spaces. LET | |
2 WINCHESTER ROAD, ANDOVER, SP10 2EG | |
|
The premises comprise two detached but connected buildings. The larger building has a Dental Practice with 7 surgeries and ancillary accommodation on the ground floor plus a small basement together with 10 Flats on the two upper floors whilst the smaller building has 2 further surgeries & a small Dental Laboratory on the ground floor with 1 Flat above. To the outside the Dental Practice has 26 parking spaces and there are a further 17 spaces reserved for the Flats and Dental Laboratory. SOLD | |
SUITE 1, ELLEN HOUSE, 31-33 LONDON STREET, ANDOVER, SP10 2NU | |
|
60.7 m2 [654 ft2] Ground floor, office / retail unit in a Grade II Listed Building which was originally built for Heaths Bank. The premises are provided with lighting, 3 core perimeter trunking, gas-fired central heating, carpets, shared kitchenettes & WCs together with 2 car parking spaces. LET | |
155 WEYHILL ROAD, ANDOVER, SP10 3BH | |
|
117.8 m2 [1,268 ft2] Prominent ground floor lock-up shop in a busy neighbourhood parade with kitchenette, WC & forecourt customer parking. LET | |
SUITE 2, ELLEN HOUSE, 31-33 LONDON STREET, ANDOVER, SP10 2NU | |
|
38.6 m2 [416 ft2] Ground floor, office / retail unit in a Grade II Listed Building which was originally built for Heaths Bank. The premises are provided with lighting, 3 core perimeter trunking, gas-fired central heating, carpets, shared kitchenettes & WCs together with 1 car parking space. LET | |
RUSSELL HOUSE, 40 EAST STREET, ANDOVER, SP10 1ES | |
|
62.3 m2 [671 ft2] Russell House is a sensitively restored, town centre, Grade II listed, period office building with attractive Victorian features, modern amenities, gas-fired central heating, lighting, 3 core perimeter trunking, fire & Intruder alarms, kitchenette, WCs and 3 parking spaces LET | |
4 WESTMARCH BUSINESS CENTRE, RIVER WAY, ANDOVER, SP10 1NS | |
|
73.0 m2 [786 ft2] An excellent two-storey office building in a pleasant landscaped courtyard with suspended ceilings, recessed lighting, gas-fired central heating, perimeter trunking, carpets, single & double doors, kitchenette, WC and 5 parking spaces. LET | |
UNIT 1 GALILEO PARK, MITCHELL CLOSE, PORTWAY WEST BUSINESS PARK, ANDOVER, SP10 3XQ | |
|
113.8 m2 [1,225 ft2] End of terrace, factory/warehouse unit with office and storage above, internal eaves height 3.9 m [12’9”], gas-fired space heater, lighting, loading door 3.7 m (h) x 3.2 m [12'1" x 10’6”], separate personnel door, lighting, WC and 3 parking spaces. LET | |
RIVERSIDE HOUSE, 35-37 BRIDGE STREET, ANDOVER, SP10 1BE | |
|
170.5 - 386.7 m2 [1,835 - 4,162 ft2] Two, excellent, first floor, office suites with suspended ceilings, recessed lighting, gas-fired central heating, perimeter trunking, carpets, kitchenette WCs and 8 parking spaces. LET | |
38 LONDON STREET, WHITCHURCH, RG29 7LN | |
|
46.8 m2 [503 ft2] A prominent, ground floor, lock-up shop with lighting, kitchenette & WC. LET | |
OFFICE 3, PELICAN HOUSE, NEW STREET, ANDOVER, SP10 1DR | |
|
13.7 m2 [147 ft2] Pleasantly fitted single room office with heating, lighting, carpets, shared kitchenette & WCs, together with 2 parking spaces available on attractive flexible terms. LET | |
UNITS 1 & 2 DARBY GATE, HOPKINSON WAY, PORTWAY WEST BUSINESS PARK, ANDOVER, SP10 3LF | |
|
542.2 m2 [5,836 ft2] Factory/warehouse unit with partial mezzanine floor, internal eaves height 5.1 m [16’9”], loading doors 4.0 m (h) x 4.5 m [13'1" x 14'9"], lighting, personnel doors, WCs and 13 parking spaces. LET | |
FOCUS COURT, SOUTH WAY, WALWORTH BUSINESS PARK, ANDOVER, SP10 5AG | |
|
665.8 m2 [7,167 ft2] On 0.34 hectare [0.85 acre] site Factory/warehouse on a large site of 0.34 hectares [0.85 acres] provided with well-fitted office & ancillary accommodation, internal eaves height 6.0 m [19’8”], loading doors 5.0 m (h) x 4.0 m [16’4” x 13’1”], separate personnel doors, heating, lighting and WCs & shower together with large illuminated yard. LET | |
79 & 81 HIGH STREET, ANDOVER, SP10 1LR | |
|
282.2 - 599.6 m2 [3,038 - 6,454 ft2] Two adjoining two-storey shops with rear loading and close to Clarks Shoes, Savers & Specsavers. LET | |
PLOT 17 NORTH WAY, WALWORTH BUSINESS PARK, ANDOVER, SP10 5AZ | |
|
1,973.6 m2 [21,244 ft2] Detached factory / warehouse building with two-storey offices in need of comprehensive refurbishment and on a large secure site of 0.74 hectares [1.84 acres] with scope for additional development. The premises have an internal eaves height of 4.9 m [16'1"], gas-fired heating throughout, lighting and three loading doors. SOLD | |
4 SWAN COURT, EAST STREET, ANDOVER, SP10 1EZ | |
|
32.0 m2 [344 ft2] Prominent, town centre, lock-up shop with suspended ceiling, recessed lighting, small storeroom & WC. LET | |
UNIT 6, ARKWRIGHT GATE, HOPKINSON WAY, PORTWAY WEST BUSINESS PARK, ANDOVER, SP10 3SB | |
|
95.7 m2 [1,030 ft2] Factory/warehouse unit with scope for office provision, internal eaves height 3.9 m [12’9”], loading door 3.2 m (h) x 2.6 m [10’6” x 8’6”], separate personnel door, lighting, WC and 4 parking spaces. LET | |
7 SWAN COURT, EAST STREET, ANDOVER, SP10 1EZ | |
|
31.4 m2 [338 ft2] Prominent, town centre, lock-up shop with lighting, small storeroom & WC. LET | |
UNIT 6 GLENMORE BUSINESS PARK, COLEBROOK WAY, ANDOVER, SP10 3GQ | |
|
73.3 m2 [788 ft2] A two-storey business unit providing ground floor workshop/storage and first floor offices with loading door 2.4 m (h) x 2.4 m [7’10” x 7’10”], separate personnel door, lighting, partial air-conditioning, kitchenette, WC and 2 parking spaces. LET | |
FIRST FLOOR, 6 & 7 WESTMARCH BUSINESS CENTRE, RIVER WAY, ANDOVER, SP10 1NS | |
|
101.1 m2 [1,087 ft2] Excellent first floor office suite set in a pleasant landscaped courtyard with suspended ceilings, heating, perimeter trunking, carpets, kitchenettes, WCs and 5 parking spaces. LET | |
4 EASTGATE HOUSE, EAST STREET, ANDOVER, SP10 1EP | |
|
55.6 m2 [598 ft2] Excellent, newly decorated, town centre office suite with supsended ceilings, lighting, gas-fired central heating, raised floor with carpets, kitchenette, shared WCs, 1 parking space and use of a fully equipped meeting room for one-off events. LET Attractive flexible terms | |
13-17 BRIDGE STREET, ANDOVER, SP10 1BE | |
|
111.3 - 266.0 - 377.3 m2 [1,198 - 2,863 - 4,061 ft2] Prominent, large ground floor retal premises with rear loading which can be split into two units if required. LET | |
UNITS C1 & C2 HUNTING GATE, PORTWAY EAST BUSINESS PARK, ANDOVER, SP10 3SJ | |
|
195.8 - 476.2 m2 [2,108 - 5,126 ft2] Two factory / warehouse / trade counter units with internal eaves heights of 4.5 m [14'9"], loading door 3.5 m (h) x 3.6 m [11'6" x 11'10"], lighting, WCs and 4 parking spaces per unit. LET | |
OFFICE 3, PELICAN HOUSE, NEW STREET, ANDOVER, SP10 1DR | |
|
13.7 m2 [147 ft2] Pleasantly fitted single room office with heating, lighting, carpets, shared kitchenette & WCs, together with 2 parking spaces available on attractive flexible terms. LET | |
UNIT 18, FOCUS 303 BUSINESS CENTRE, FOCUS WAY, WALWORTH BUSINESS PARK, ANDOVER, SP10 5NY | |
|
42.0 m2 [452 ft2] A small office / factory / warehouse unit with tinted glazed front elevation, small glazed loading door, separate personnel door, air-conditioning, lighting, kitchenette and WC together with 2 dedicated car parking spaces and communal parking. LET | |
15 LONDON STREET, ANDOVER, SP10 2NU | |
|
68.6 m2 [738 ft2] Two-storey retail / office premises with heating, lighting, kitchenette, WC and small gravelled rear yard with s | |
15 LONDON STREET, ANDOVER, SP10 2NU | |
|
68.6 m2 [738 ft2] Two-storey retail / office premises with heating, lighting, kitchenette, WC and small gravelled rear yard with shed together with front and rear pedestrian access. LET | |
| |||||||||

