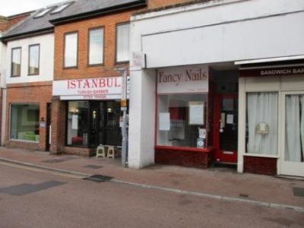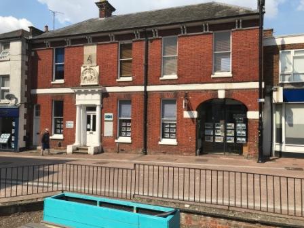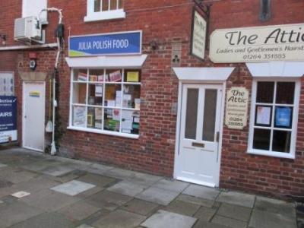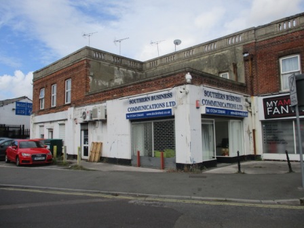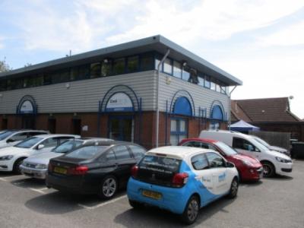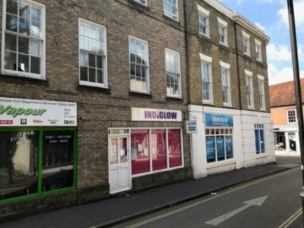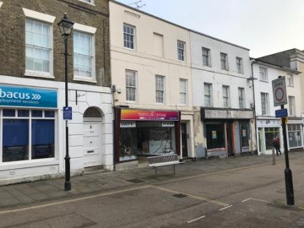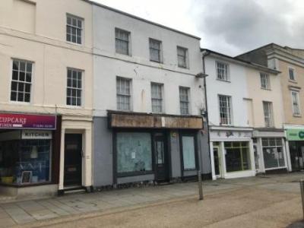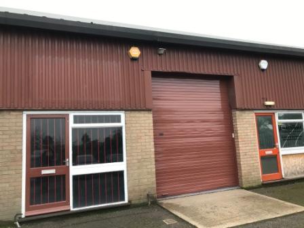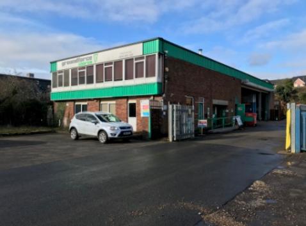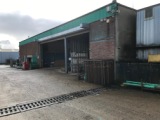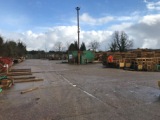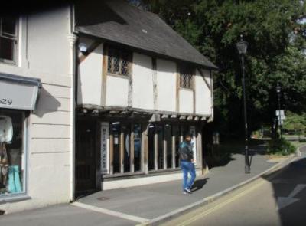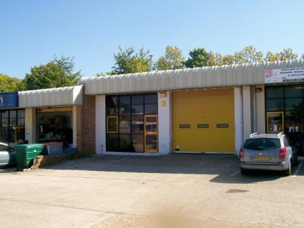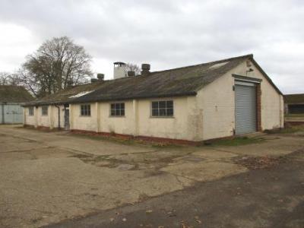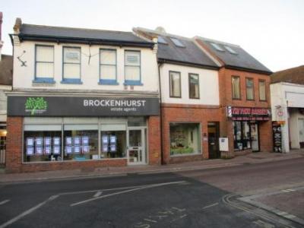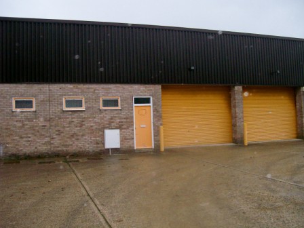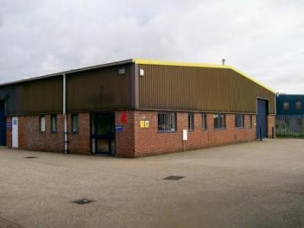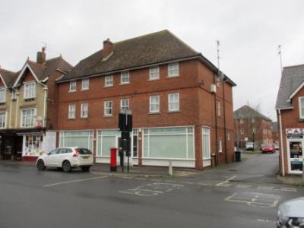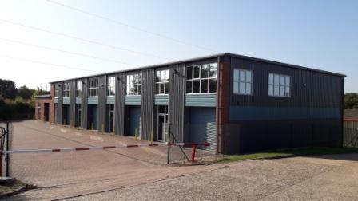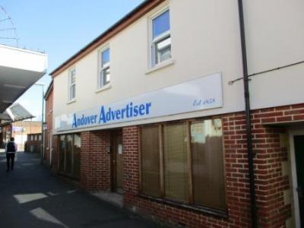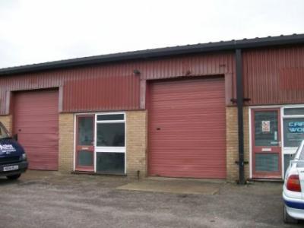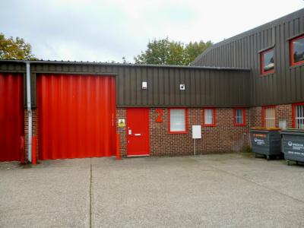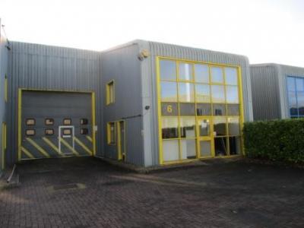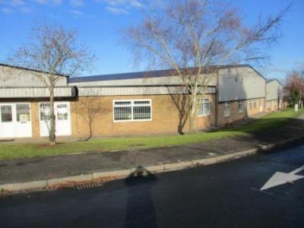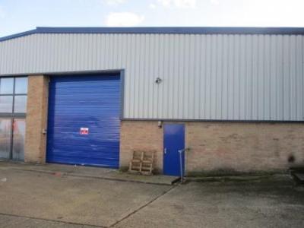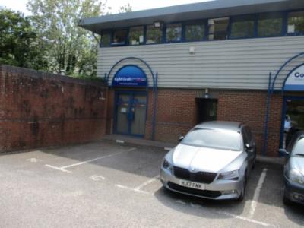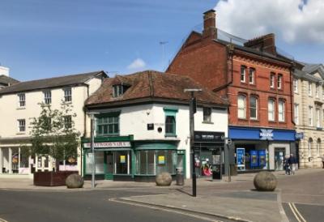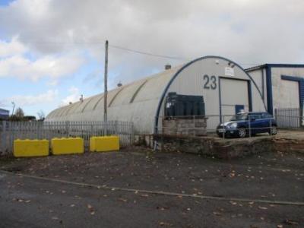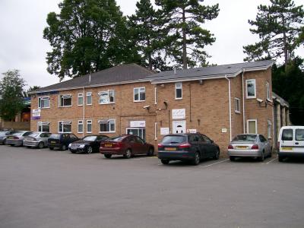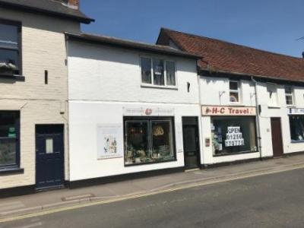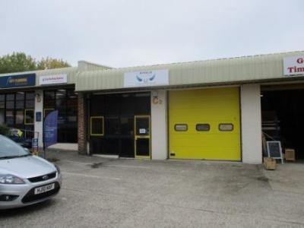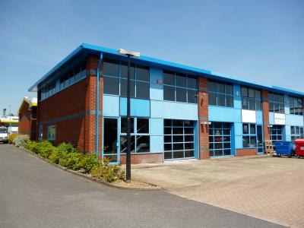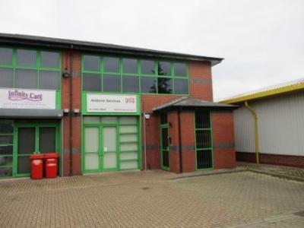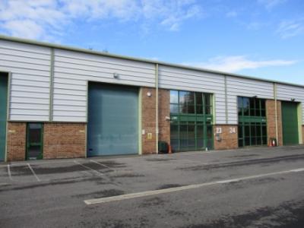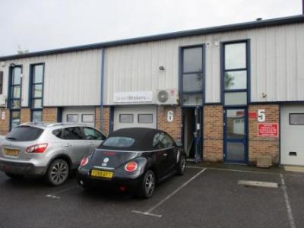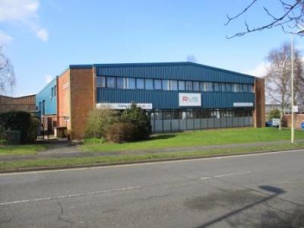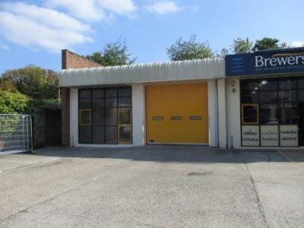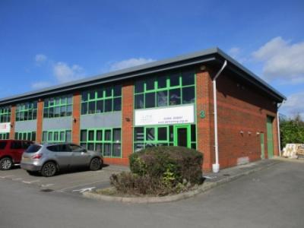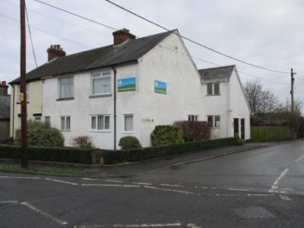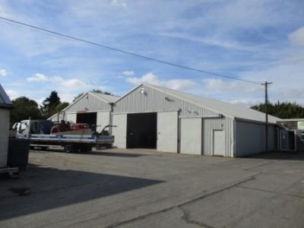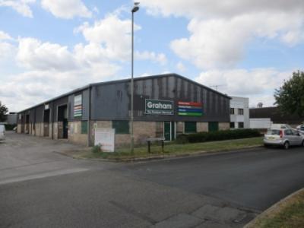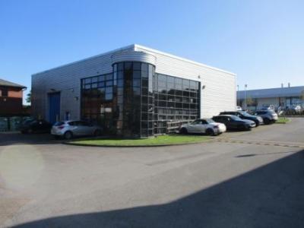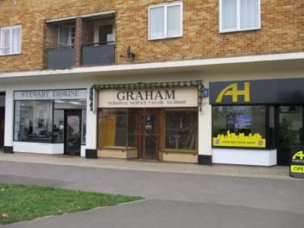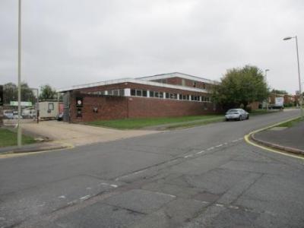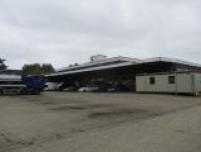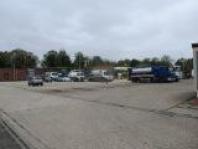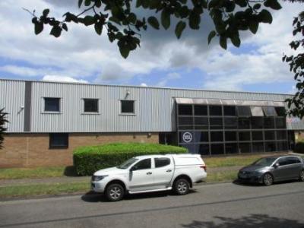Recent Transactions | ||||||||||
|
7 LONDON STREET, ANDOVER, SP10 2NU | |
|
21.9 m2 [236 ft2] A small town-centre, lock-up shop with lighting, sink unit, small rear yard and WC. LET | |
SUITE 3, ELLEN HOUSE, 33 LONDON STREET, ANDOVER, SP10 2NU | |
|
26.6 m2 [286 ft2] Single room, first floor, office suite in Grade II listed building with lighting, 3 core perimeter trunking, gas-fired central heating, carpets, shared kitchenette, shared WCs and parking space. LET | |
2 SHAWS WALK, ANDOVER, SP10 1LJ | |
|
21.3 m2 [229 ft2] Attractive, small, ground floor, lock-up shop just off Andover High Street with lighting, kitchenette & WC. LET | |
1 THE BROADWAY, ANDOVER, SP10 2JF | |
|
109.5 m2 [1,178 ft2] Ground floor retail/office premises with scope to split into two units or covert to residential subject to consents. The premises are provided with suspended ceilings, lighting, air-conditioning, laminate floors, tea point and WC. There is also a small ground rent income from a first floor flat. LET | |
3 WESTMARCH BUSINESS CENTRE, RIVER WAY, ANDOVER, SP10 1NS | |
|
117.4 m2 [1,263 ft2] Two-storey offices in pleasant landscaped courtyard with suspended ceilings, recessed lighting, perimeter trunking, heating, carpets, kitchenette, WCs and 7 parking spaces. LET | |
2A NEWBURY STREET, ANDOVER, SP10 1DN | |
|
36.3 m2 [391 ft2] Town centre lock-up shop with suspended ceilings, recessed lighting, laminate floor, kitchenette & WC. LET | |
UNIT 4, ARKWRIGHT GATE, HOPKINSON WAY, PORTWAY WEST BUSINESS PARK, ANDOVER, SP10 3SB | |
|
95.7 m2 [1,030 ft2] Plus useful mezzanine 49.6 m2 [534 ft2] Factory/warehouse unit with useful mezzanine, an internal eaves height of 3.9 m [12'9"], loading door 3.2 m (h) x 2.6 m [10'6" x 8'6"], separate personnel door, lighting, scope for office provision, WC and 4 parking spaces. LET | |
80 HIGH STREET, ANDOVER, SP10 1NG | |
|
Ground Floor Shop 136.6 m2 [1,471 ft2] First Floor Offices 49.5 m2 [533 ft2] Second Floor Flat 56.4 m2 [607 ft2] Three-storey, grade II listed building with cellar providing ground floor shop, first floor offices and second floor flat together with parking to the rear for 3-4 cars. FREEHOLD FOR SALE with vacant possession OR GROUND FLOOR SHOP TO LET SOLD | |
78 HIGH STREET, ANDOVER, SP10 1NG | |
|
51.0 m2 [549 ft2] plus cellar 19.4 m2 [209 ft2] Prominent High Street, lock-up shop with kitchenette, WC and 1 parking space to the rear. LET | |
UNIT 8, ARKWRIGHT GATE, HOPKINSON WAY, PORTWAY WEST BUSINESS PARK, ANDOVER, SP10 3SB | |
|
95.7 m2 [1,030 ft2] Factory/warehouse unit with scope for office provision, internal eaves height 3.9 m [12’9”], loading door 3.2 m (h) x 2.6 m [10’6” x 8’6”], separate personnel door, lighting, WC and 4 parking spaces. LET | |
PLOT 22 NORTH WAY, WALWORTH BUSINESS PARK, ANDOVER, SP10 5AZ | |
|
515.3 m2 [5,547 ft2] On site of 0.433 hectares [1.07 acres] The premises comprise a detached depot with two-storey offices, workshop, kitchenettes, WCs and large yard with two accesses. LET | |
84A HIGH STREET, ANDOVER, SP10 1NE | |
|
66.7 m2 [719 ft2] Delightful, two-storey, grade II listed, town centre retail premises with small rear yard, 12 chairs, heating, lighting and WCs. LET | |
UNIT 3 HUNTING GATE, PORTWAY EAST BUSINESS PARK, ANDOVER, SP10 3SJ | |
|
220.3 m2 [2,371 ft2] Factory/Warehouse/Trade Counter Unit opposite Screwfix in pleasant landscaped courtyard with attractive glazed front elevation, internal eaves height 4.5 m [14'9"], large loading door 3.5 m (h) x 3.6 m [11'6" x 11'10"], heating, lighting, kitchenette, WC and 4 parking spaces. LET | |
UNIT B, LITTLE PARK FARM, ABBOTTS ANN, ANDOVER, SP11 7AU | |
|
194.4 m2 [2,093 ft2] A rural factory/warehouse with partitioned offices, internal eaves height 2.1 m [6’10”], lighting, 2 loading doors, kitchenette, shared use of WCs and ample parking. LET | |
5 LONDON STREET, ANDOVER, SP10 2NU | |
|
31.3 m2 [337 ft2] An attractive second floor office suite with heating, lighting, carpets, shared use of WCs and intercom system available of flexible monthly terms. LET | |
UNIT 14, PRINCE CLOSE, NORTH WAY, WALWORTH BUSINESS PARK, ANDOVER, SP10 5LL | |
|
123.6 m2 [1,330 ft2] Factory/warehouse unit with lighting, internal eaves height 3.9 m [12'9"], loading door 3.0 m (h) x 4.0 m [9'10" x13'1"], separate personnel door, kitchenette, WC and 2 parking spaces. LET | |
UNIT 4, GALILEO PARK, MITCHELL CLOSE, PORTWAY WEST BUSINESS PARK, ANDOVER, SP10 3XQ | |
|
182.4 m2 [1,963 ft2] Semi-detached factory/warehouse unit with office, internal eaves height 4.3 m [14'1"], gas-fired space heating, lighting, loading door 3.5 m (h) x 3.2 m [11'6" x 10'6"], separate personnel door, kitchenette, WCs and 6 parking spaces. LET | |
10-12 HIGH STREET, LUDGERSHALL, ANDOVER, SP11 9PZ | |
|
143.7 m2 [1,547 ft2] Former ground floor doctors' surgery premises currently partitioned to provide large open-plan area, 4 private rooms, store room, kitchenette & WCs with heating, lighting and 4 parking spaces to the rear. SOLD | |
JUBAIL PARK, WEST WAY, WALWORTH BUSINESS PARK, ANDOVER, SP10 5JG | |
|
199.1 - 1,015.4 m2 [2,143 - 10,930 ft2] A development of 5 factory/warehouse units which can be occupied as a whole, as separate units or in combinations thereof. There is ground floor office space in Units 1, 4 & 5 with perimeter trunking and carpets, mezzanines in Units 2 - 5 and in all units heating, lighting, loading doors 2.9 m (h) x 2.9 m [9'6" x 9'6"], separate personnel doors, kitchenettes and WCs together with a total of 23 parking spaces. LET | |
2B UNION STREET, ANDOVER, SP10 1PA | |
|
Ground Floor Retail / Office 50.1 m2 [539 ft2] Ground floor retail/office premises with heating, lighting, 3 core perimeter trunking, carpets and WC. LET | |
UNIT 6, ARKWRIGHT GATE, HOPKINSON WAY, PORTWAY WEST BUSINESS PARK, ANDOVER, SP10 3SB | |
|
95.7 m2 [1,030 ft2] Factory/warehouse unit with scope for office provision, internal eaves height 3.9 m [12’9”], loading door 3.2 m (h) x 2.6 m [10’6” x 8’6”], separate personnel door, lighting, WC and 4 parking spaces. LET | |
UNIT 2, GALILEO PARK, MITCHELL CLOSE, PORTWAY WEST BUSINESS PARK, ANDOVER, SP10 3XQ | |
|
113.8 m2 [1,225 ft2] A factory/warehouse unit with scope for office provision, internal eaves height 3.9 m [12'9"], gas-fired space heating, lighting, loading door 3.7 m (h) x 3.2 m [12'1" x 10'6"], separate personnel door, kitchenette, WC and 3 parking spaces. LET | |
UNIT 6 VISCOUNT COURT, SOUTH WAY, WALWORTH BUSINESS PARK, ANDOVER, SP10 5NW | |
|
209.0 m2 [2,250 ft2] Factory/warehouse unit in a pleasant landscaped courtyard with well-fitted two-storey offices, internal eaves height 5.5 m [18’0”], heating, lighting, large loading door 4.0 m (h) x 4.0 m [13’1” x 13’1”], separate personnel door, kitchenette and WCs together with parking for 5 cars and 1 lorry. LET | |
UNIT 4 BRUNEL GATE, PORTWAY WEST BUSINESS PARK, ANDOVER, SP10 3SL | |
|
393.0 m2 [4,231 ft2] Prominent factory / warehouse unit with single-storey offices, heating & lighting throughout, internal eaves height 4.9 m [16'1"], loading door 4.1 m (h) x 4.0 m [13'5" x 13'1"], separate personnel doors, kitchenette & WCs together with parking for 9 cars and 1 lorry. LET | |
FIRST FLOOR, 1 WESTMARCH BUSINESS CENTRE, RIVER WAY, ANDOVER, SP10 1NS | |
|
60.7 m2 [653 ft2] First floor offices in pleasant landscaped courtyard with suspended ceilings, recessed lighting, perimeter trunking, heating, carpets, kitchenette, WC and 3 parking spaces. LET | |
2 BRIDGE STREET, ANDOVER, SP10 1BH | |
|
83.2 m2 [896 ft2] Prominent three-storey, grade II listed, town centre, retail premises with lighting & WC. LET | |
UNIT 23, MAYFIELD AVENUE INDUSTRIAL ESTTAE, FYFIELD ROAD, WEYHILL, ANDOVER, SP11 8HU | |
|
570.1 m2 [6,137 ft2] The premises comprise a detached factory/warehouse with a maximum internal eaves height of 5.4 m [17’9”], 2 loading doors, heating, lighting, WC, parking and secure yard of approximately 500 m2 [5,382 ft2]. LET | |
OFFICE 4 PELICAN HOUSE, NEW STREET, ANDOVER, SP10 1DR | |
|
19.0 m2 [205 ft2] Pleasantly fitted single room office with lighting, heating, carpets, shared kitchenette & WCs together with 2 parking space LET | |
OFFICE 7 PELICAN HOUSE, NEW STREET, ANDOVER, SP10 1DR | |
19.4 m2 [209 ft2]
Pleasantly fitted single room office with lighting, heating, carpets, shared kitchenette & WCs together with 2 parking spaces. LET | |
18 HIGH STREET, OVERTON, BASINGSTOKE, RG25 3HA | |
|
95.0 m2 [1,022 ft2] plus cellar & loading canopy A delightful, ground-floor, lock-up shop with cellar, heating, lighting, kitchenette, 2 WCs, small rear courtyard, covered loading canopy and parking space to the rear. LET | |
OFFICE 5 PELICAN HOUSE, NEW STREET, ANDOVER, SP10 1DR | |
|
24.2 m2 [260 ft2] Pleasantly fitted single room office with lighting, heating, carpets, shared kitchenette & WCs together with 2 parking spaces. LET | |
UNIT C2 HUNTING GATE, PORTWAY EAST BUSINESS PARK, ANDOVER, SP10 3SJ | |
|
195.8 m2 [2,108 ft2] Factory/Warehouse/Trade Counter Unit in pleasant landscaped courtyard with attractive glazed front elevation, internal eaves height 4.5 m [14'9"], large loading door 3.5 m (h) x 3.6 m [11'6" x 11'10"], separate personnel door, gas-fired space heating, lighting, WCs and 4 parking spaces. Nearby occupiers include: Brewers; City Plumbing Supplies; Dorset Auto Spares; Eurocell; GAP; Gerry's Timber; HSS Hire; Richard Knight Cars & Screwfix. LET | |
UNIT 3 FOCUS 303 BUSINESS CENTRE, FOCUS WAY, WALWORTH BUSINESS PARK, ANDOVER, SP10 5NY | |
|
132.3 m2 [1,424 ft2] A factory/warehouse unit set in a pleasant landscaped courtyard with well-fitted offices, scope to increase office content, internal eaves height 6.2 m [20'4"], loading door 2.6 m (h) x 2.9 m [8'6" x 9'6"], separate personnel door, heating, lighting, kitchenette and WC together with 3 designated parking spaces and communal parking. LET | |
UNIT 23 FOCUS 303 BUSINESS CENTRE, FOCUS WAY, WALWORTH BUSINESS PARK, ANDOVER, SP10 5NY | |
|
149.1 m2 [1,604 ft2] Two-storey business unit suitable for a variety of uses and set in a pleasant landscaped courtyard. The premises have suspended ceilings, recessed lighting, three-core perimeter trunking, heating, carpets, kitchenette and WCs together with 5 dedicated parking spaces and communal parking. LET | |
UNIT 23, GLENMORE BUSINESS PARK, COLEBROOK WAY, ANDOVER, SP10 3GZ | |
|
544.6 m2 [5,862 ft2] A factory/warehouse unit with well-fitted two-storey offices, internal eaves height 7.0 m [22'11"], loading door 5.0 m (h) x 4.0 m [16'5" x 13'1"], air-conditioning to offices, heating, lighting, kitchenette, WCs and 12 parking spaces. LET | |
OFFICE 2 PELICAN HOUSE, NEW STREET, ANDOVER, SP10 1DR | |
|
14.0 m2 [151 ft2] Pleasantly fitted single room office with lighting, heating, carpets, shared kitchenette & WCs together with 2 parking spaces. LET | |
UNIT 6, GLENMORE BUSINESS PARK, COLEBROOK WAY, ANDOVER, SP10 3GQ | |
|
73.3 m2 [788 ft2] A two-storey business unit comprising ground floor workshop/storage and well-fitted first floor offices. The premises are provided with a loading door 2.4 m (h) x 2.4 m [7'10" x 7'10"], separate personnel door, lighting, partial air-conditioning, laminate floor to offices, kitchenette, WC and 2 parking spaces. LET | |
CIPHER HOUSE, PORTWAY EAST BUSINESS PARK, ANDOVER, SP10 3LU | |
|
1,028.9 m2 [11,075 ft2] Detached factory / warehouse building on 0.29 hectare [0.72 acre] site with well-fitted two-storey offices, internal eaves height 6.0 m [19’8”], two large loading doors 4.5 m (h) x 3.7 m [15’0” x 12’0”], gas-fired heating throughout, lighting, kitchenette, WCs, large secure yard and ample parking. LET | |
UNIT 1 HUNTING GATE, PORTWAY EAST BUSINESS PARK, ANDOVER, SP10 3SJ | |
|
222.1 m2 [2,391 ft2] Factory/Warehouse/Trade Counter Unit opposite Screwfix in pleasant landscaped courtyard with attractive glazed front elevation, internal eaves height 4.5 m [14'9"], large loading door 3.5 m (h) x 3.6 m [11'6" x 11'10"], separate personnel door, lighting, WCs and 4 parking spaces. LET | |
2C UNION STREET, ANDOVER, SP10 1PA | |
|
53.4 m2 [575 ft2] Self-contained first floor office suite with ground floor entrance hall, heating, lighting, 3 core perimeter trunking, carpets, kitchenette and WC. LET | |
UNIT 3, SOPWITH PARK, ROYCE CLOSE, PORTWAY WEST BUSINESS PARK, ANDOVER, SP10 3TS | |
|
201.1 m2 [2,165 ft2] Semi-detached factory/warehouse unit set in a pleasant landscaped courtyard. There are excellent offices with scope to extend if required, internal eaves height 5.5m [18'0"], heating, lighting, loading door 3.6 m (h) x 3.5 m [11'9" x 11'6"], separate personnel door, kitchenette and WCs together with 5 dedicated parking spaces and shared visitor spaces. LET | |
BULFORD ROAD, DURRINGTON, SALISBURY, SP4 8DH | |
|
95.8 m2 [1,031 ft2] Ground floor surgery premises comprising entrance lobby, reception, 5 rooms, accessible WC and 14 parking spaces with planning permission for D1 uses but may suit other uses subject to planning. LET | |
UNIT A MOTLEY MILL, WEYHILL ROAD, WEYHILL, ANDOVER, SP11 0PP | |
|
433.4 m2 [4,665 ft2] The premises comprise a Semi- Detached Factory/Warehouse Building with partitioned office, canteen, lighting, WCs and ample parking. LET | |
UNITS 1 & 2 DARBY GATE, HOPKINSON WAY, PORTWAY WEST BUSINESS PARK, ANDOVER, SP10 3LF | |
|
229.8 - 622.9 m2 [2,474 - 6,705 ft2] Two adjoining factory/warehouse units with mezzanine to Unit 1, internal eaves height 5.1 m [16'9"], loading doors 4.0 m (h) x 4.5 m [13'1" x 14'9"], lighting, personnel doors, WCs and parking for 13 cars. LET | |
UNIT 4 IMPERIAL COURT, MAGELLAN CLOSE, WALWORTH BUSINESS PARK, ANDOVER, SP10 5NT | |
|
455.3 m2 [4,901 ft2] A detached factory/warehouse building with imposing glazed entrance, excellent two-storey offices, internal eaves height 6.0 m [19’8”], large loading door 4.5 m (h) x 3.8 m [14’9” x 12’6”], heating, lighting, kitchenettes, WCs and 15 parking spaces. LET | |
3 SWAN COURT, ANDOVER, SP10 1EZ | |
|
33.9 m2 [365 ft2] A prominent, ground floor, lock-up shop with lighting, small storeroom & WC. LET | |
PLOT 8 PORTWAY EAST BUSINESS PARK, ANDOVER, SP10 33LU | |
|
955.3 m2 [10,283 ft2] Detached factory/warehouse building with offices, loading canopy, external stores and large concreted yard all on a site of 0.64 hectares [1.58 acres]. An area of 433.6 m2 [4,667 ft2] at the rear of the site, with access thereto, has been let to Southern Electric Plc for a substation. FOR SALE UNDER OFFER | |
OFFICE 6, PELICAN HOUSE, NEW STREET, ANDOVER, SP10 1DR | |
|
24.2 m2 [260 ft2] Pleasantly fitted single room office with category II lighting, heating, carpets, shared kitchenette & WCs together with 2 parking spaces. LET | |
UNIT B MOTLEY MILL, WEYHILL ROAD, WEYHILL, ANDOVER, SP11 0PP | |
|
469.3 m2 [5,051 ft2] The premises comprise a Semi-Detached Factory/Warehouse Building with entrance hall, 3 offices, kitchen, 2 WCs, an internal eaves height of 2.7 m [8'10"], sliding metal loading door, lighting and ample parking. LET | |
UNIT 3 TELFORD GATE, WHITTLE ROAD, PORTWAY WEST BUSINESS PARK, ANDOVER, SP10 3SF | |
|
621.9 m2 [6,694 ft2] Prominent factory/warehouse unit with well-fitted two-storey offices, internal eaves height 6.4 m [21'0"], heating throughout, new air-conditioning tooffices, lighting, loading door 4.7 m (h) x 4.9 m [15'5" x 16'1"] and WCs together with parking for 12 cars and 2 lorries. LET | |
| ||||||||||

