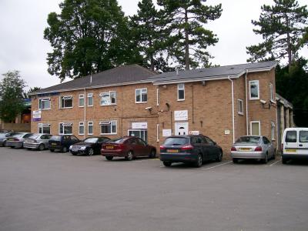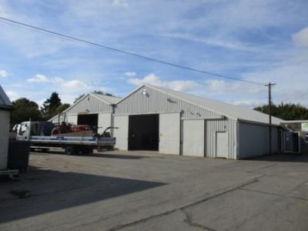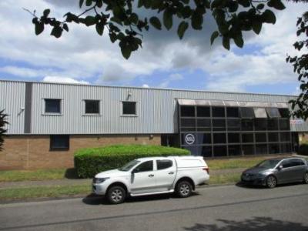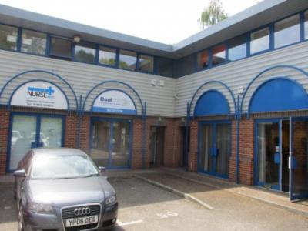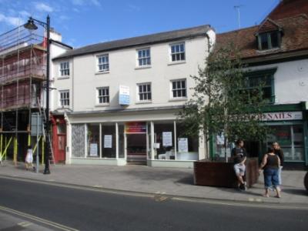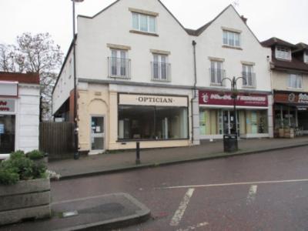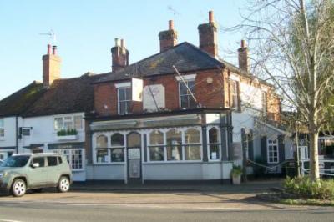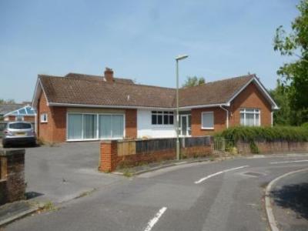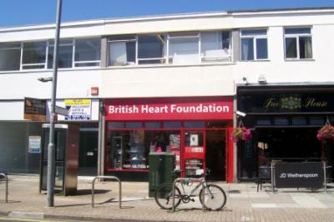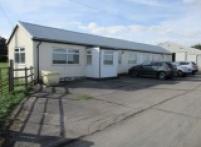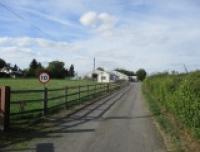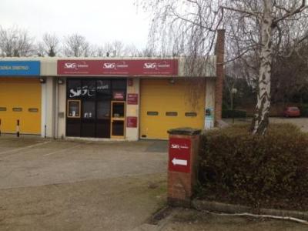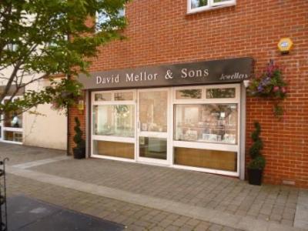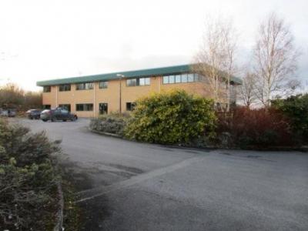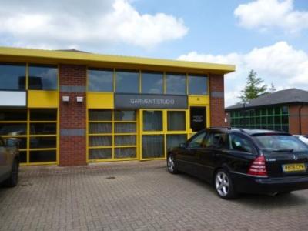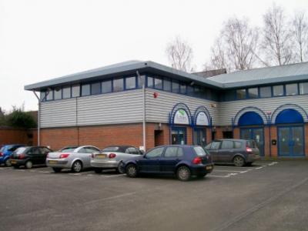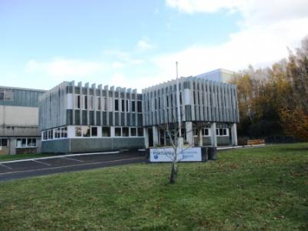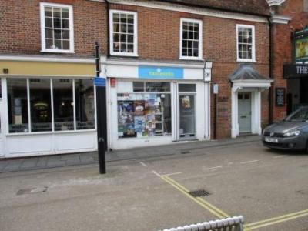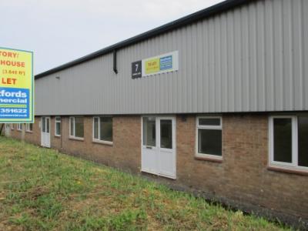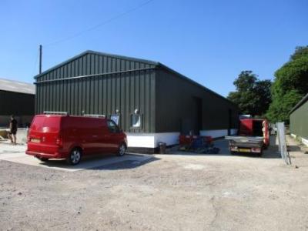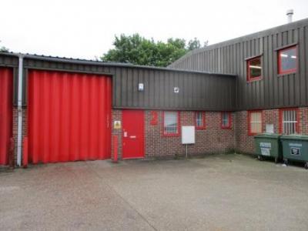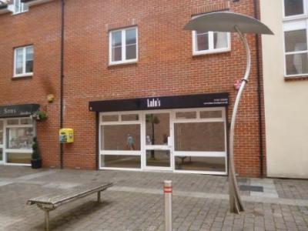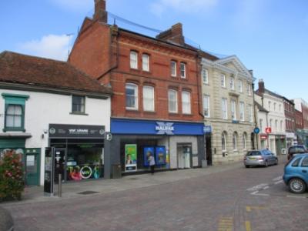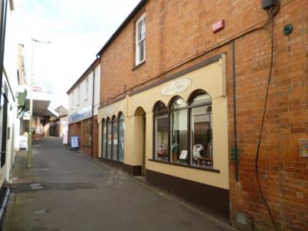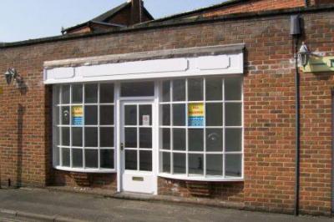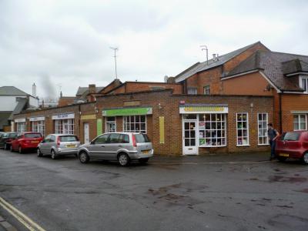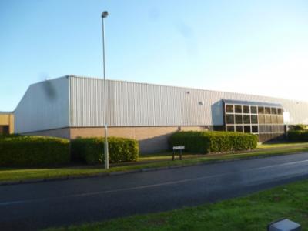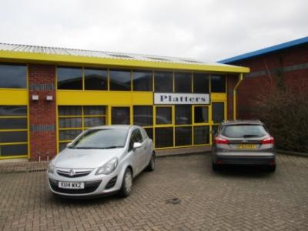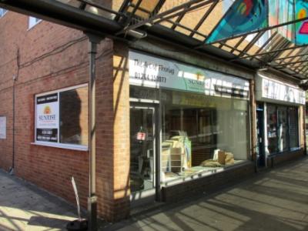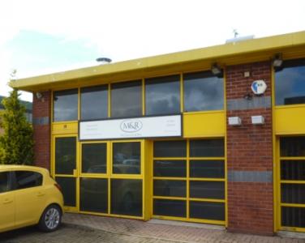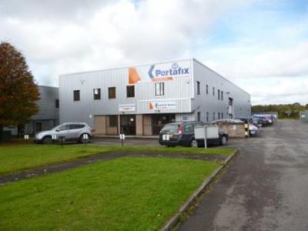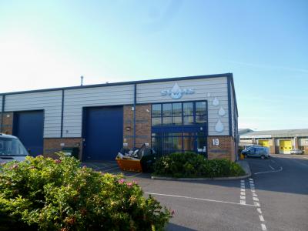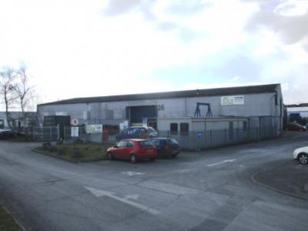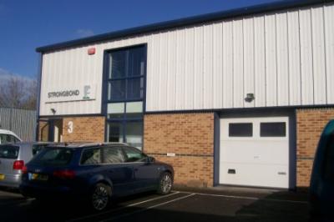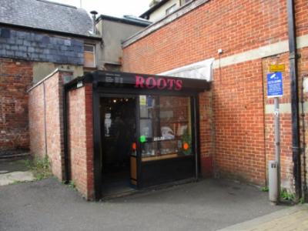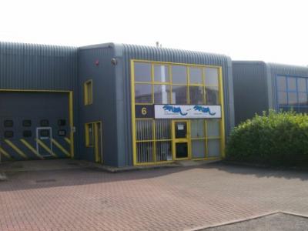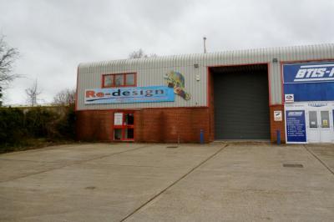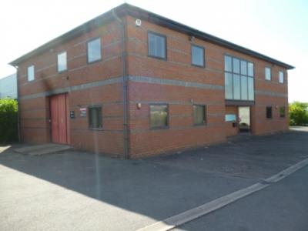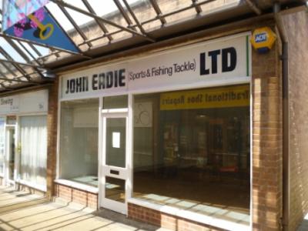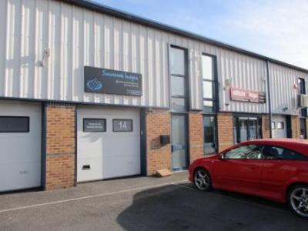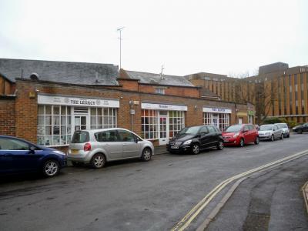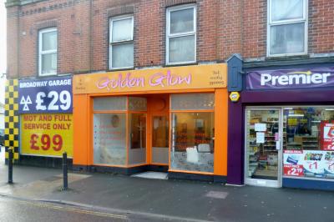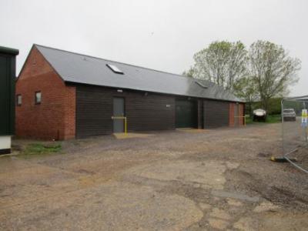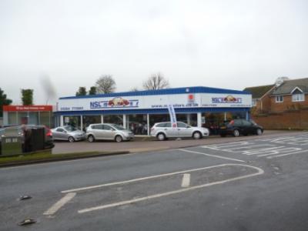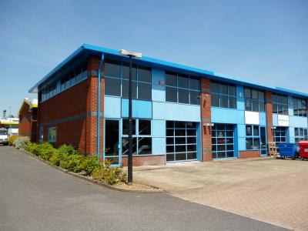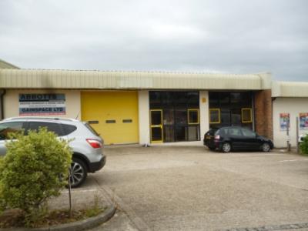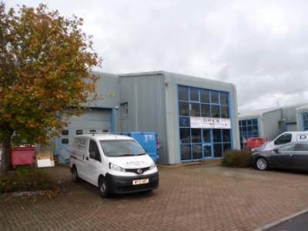Recent Transactions | ||||||||||
|
OFFICE 6, PELICAN HOUSE, NEW STREET, ANDOVER, SP10 1DR | |
|
24.2 m2 [260 ft2] Pleasantly fitted single room office with category II lighting, heating, carpets, shared kitchenette & WCs together with 2 parking spaces. LET | |
UNIT B MOTLEY MILL, WEYHILL ROAD, WEYHILL, ANDOVER, SP11 0PP | |
|
469.3 m2 [5,051 ft2] The premises comprise a Semi-Detached Factory/Warehouse Building with entrance hall, 3 offices, kitchen, 2 WCs, an internal eaves height of 2.7 m [8'10"], sliding metal loading door, lighting and ample parking. LET | |
UNIT 3 TELFORD GATE, WHITTLE ROAD, PORTWAY WEST BUSINESS PARK, ANDOVER, SP10 3SF | |
|
621.9 m2 [6,694 ft2] Prominent factory/warehouse unit with well-fitted two-storey offices, internal eaves height 6.4 m [21'0"], heating throughout, new air-conditioning tooffices, lighting, loading door 4.7 m (h) x 4.9 m [15'5" x 16'1"] and WCs together with parking for 12 cars and 2 lorries. LET | |
5 WESTMARCH BUSINESS CENTRE, RIVER WAY, ANDOVER, SP10 1NS | |
|
138.4 m2 [1,490 ft2] Two-storey offices in pleasant landscaped courtyard with suspended ceilings, recessed lighting, perimeter trunking, heating, carpets, kitchenettes, WCs and 7 parking spaces. LET | |
FIRST FLOOR, 4 BRIDGE STREET, ANDOVER, SP10 1BH | |
|
35.3 m2 [380 ft2] An excellent, town centre, first floor office suite in a recently refurbished building with heating, lighting, 3 core perimeter trunking, laminate flooring and kitchentte connections together with shared use of WCs. LET | |
4 BRIDGE STREET, ANDOVER, SP10 1BH | |
|
44.6 m2 [480 ft2] Prominent ground floor shop / office suitable for A1, A2, A3 & A5 uses with heating, lighting, perimeter trunking and shared WCs. Optional first floor office of 35.3 m2 [380 ft2] also available if required. LET | |
2 STATION ROAD, TIDWORTH, SP9 7NN | |
|
70.9 m2 [764 ft2] Ground floor lock-up shop/office with heating, lighting, accessible WC, kitchenette/staffroom, 2 rear parking spaces and ample free parking nearby. LET | |
LILLIE OF STOCKBRIDGE, HIGH STREET, STOCKBRIDGE, SO20 6HF | |
|
PRIME LANDMARK TEA ROOMS & BAKERY INVESTMENT 170.8 m2 [1,837 ft2] Lillie of Stockbridge is a prominently located, landmark building operating as tea rooms and bakery. The premsies comprise a two-storey end of terrace Victorian age building with various single-storey extensions and an attractive bay frontage, plus terrace and garden areas. The property is reputedly named after Lillie Langtry, the Mistress of Edward VII, following their visits to the area in the heyday of Stockbridge Races in the late 19th Century. The premises are held on the residue of 15 year FRI lease without breaks at a current rent of £35,000 pax. Price £650,000 [VAT is not currently charged] FREEHOLD INVESTMENT FOR SALE SOLD | |
2 THISTLEDOWN CLOSE, ANDOVER, SP10 3LE | |
|
115.1 m2 [1,239 ft2] Detached single-storey premises with lighting, air-conditioning, WCs, garden to the front and 6 parking spaces. EITHER TO LET For uses within Class D1 or other Community Uses OR FOR SALE FREEHOLD SOLD | |
44A HIGH STREET, COSHAM, PORTSMOUTH, PO6 3AG | |
|
133.7 m2 [1,440 ft2] A two-storey building with substantial single-storey rear extension providing a lock-up shop, WCs and ancillary accommodation at ground floor and storage at first floor together with loading and parking facilities to the rear. LET | |
MOTLEY MILL, WEYHILL ROAD, WEYHILL, ANDOVER, SP11 0PP | |
|
979.6 m2 [10,544 ft2] The premises comprise a Detached Office Building and a Detached Factory/Warehouse Building & Offices on a site of 0.36 hectares [0.86 acres] providing good lorry circulation space and a large rear car park together with optional adjoining paddock of 0.59 hectares [1.45 acres]. The Detached Office Building has an entrance porch, inner lobby, 5 offices, 2 WCs plus an external store and WC. The Detached Factory/Warehouse Building & Offices has 2 factory/warehouse areas with internal eaves heights of 3.0 & 2.7 m [10'0" & 8'10"] with partitioned office, canteen & WCs together with attached offices comprising lobby, inner hall, 3 offices, kitchen & 2 WCs. SOLD | |
UNIT 4 HUNTING GATE, PORTWAY EAST BUSINESS PARK, ANDOVER, SP10 3SJ | |
|
220.8 m2 [2,377 ft2] Factory/Warehouse/Trade Counter Unit opposite Screwfix in pleasant landscaped courtyard with attractive glazed front elevation, internal eaves height 4.5 m [14'9"], large loading door 3.5 m (h) x 3.6 m [11'6" x 11'10"], separate personnel door, lighting, WCs and 4 parking spaces. LET | |
10 WAVERLEY BUILDINGS, WATERLOO COURT, ANDOVER, SP10 1QJ | |
|
Due to relocation to larger premises 54.8 m2 [590 ft2] Town centre, double-fronted, lock-up shop with ceiling, recessed lighting, carpets, security shutter, rear loading and WC. LET | |
UNIT 26 FOCUS 303 BUSINESS CENTRE, FOCUS WAY, WALWORTH BUSINESS PARK, ANDOVER, SP10 5NY | |
|
1,179.6 m2 [12,697 ft2] Detached, two-storey office/business premises suitable for a variety of office/business purposes and set in a pleasant landscaped courtyard. The building is currently divided into a two-storey office building to the front and two-storey production space to the rear all provided with suspended ceilings, recessed lighting, perimeter trunking, gas-fired central heating, floor coverings, 8 person passenger lift, kitchenette and WCs together with 49 car parking spaces. LET | |
UNIT 18, FOCUS 303 BUSINESS CENTRE, FOCUS WAY, WALWORTH BUSINESS PARK, ANDOVER, SP10 5NY | |
|
42.0 m2 [452 ft2] Small office / factory / warehouse unit with tinted glazed front elevation, small glazed loading door, separate glazed personnel door, air-conditioning, lighting, kitchenette and WC together with 2 dedicated parking spaces and communal parking. LET | |
4 WESTMARCH BUSINESS CENTRE, RIVER WAY, ANDOVER, SP10 1NS | |
|
73.0 m2 [786 ft2] An excellent two-storey office building in a pleasant landscaped courtyard with suspended ceilings, recessed category II lighting, gas-fired central heating, perimeter trunking, carpets, single & double access doors, kitchenette, WC and 5 parking spaces. LET | |
SUITE B, CENTURION HOUSE, CENTRAL WAY, WALWORTH BUSINESS PARK, ANDOVER, SP10 5AN | |
|
91.3 m2 [983 ft2] Pleasantly refurbished suite of 3 offices with 24/7 access, oil-fired central heating, LED lighting, carpets, kitchenette facilities, WCs and ample parking. LET | |
91 HIGH STREET, ANDOVER, SP10 1ND | |
|
56.1 m2 [604 ft2] A prominent, town centre, lock-up shop in a Grade II Listed Building with laminate floor, lighting, kitchenette & WC. LET | |
UNIT 7 BRUNEL GATE, SMEATON ROAD, PORTWAY WEST BUSINESS PARK, ANDOVER, SP10 3SL | |
|
338.9 m2 [3,648 ft2] Factory/warehouse unit with heated single-storey office, lighting throughout, internal eaves height 4.8 m [15’9”], loading door 4.1 m (h) x 4.0 m [13’5” x 13’1”], separate personnel doors, WCs and rear forecourt together with parking for 6 cars and 1 lorry. LET | |
THE FERTILIZER SHED, EASTOVER FARM, SALISBURY ROAD, ABBOTTS ANN, ANDOVER, SP11 7BT | |
|
309.2 m2 [3,329 ft2] A newly built factory/warehouse unit with small office, internal eaves height of 5.1 m [16'9"], two electrically operated loading doors 4.0 m (h) x 3.0 m [13'1" x 9'10"], lighting, kitchenette, WC and parking. LET | |
UNIT 2, ARKWRIGHT GATE, HOPKINSON WAY, PORTWAY WEST BUSINESS PARK, ANDOVER, SP10 3SB | |
|
95.7 m2 [1,030 ft2] Factory/warehouse unit with an internal eaves height of 3.9 m [12'9"], large loading door, separate personnel door, lighting, WC and 4 parking spaces. LET | |
UNIT 2, GALILEO PARK, MITCHELL CLOSE, PORTWAY WEST BUSINESS PARK, ANDOVER, SP10 3XQ | |
|
113.8 m2 [1,225 ft2] Factory/warehouse unit with scope for office provision, internal eaves height of 3.9 m [12'9"], loading door 3.7 m (h) x 3.2 m [12'1" x 10'6"], separate personnel door, gas fired space heating, lighting, WC and 3 parking spaces. LET | |
9 WAVERLEY BUILDINGS, WATERLOO COURT, ANDOVER, SP10 1QJ | |
|
54.3 m2 [585 ft2] Town centre, double-fronted, lock-up shop with suspended ceiling, lighting, laminate floor, security shutter, rear loading and WC. LET | |
3-3A HIGH STREET, ANDOVER, SP10 1LJ | |
|
306.2 m2 [3,297 ft2] Prime three-storey banking premises investment overlooking Andover Market Place and let to Bank of Scotland t/a Halifax on 10 year FRI lease from 04/05/2018 at £47,000 pax [VAT is currently not charged]. SOLD | |
2A UNION STREET, ANDOVER, SP10 1PA | |
|
71.4 m2 [768 ft2] Two-storey retail premises with lighting, laminate floor, small kitchenette and WC. LET | |
3 WATERLOO COURT, ANDOVER, SP10 1QJ | |
|
17.9 m2 [193 ft2] Attractive small lock-up shop with lighting and shared WC. LET | |
5 WATERLOO COURT, ANDOVER, SP10 1QJ | |
|
27.7 m2 [298 ft2] Attractive small lock-up shop with lighting and shared WC. LET | |
UNIT 1 TELFORD GATE, WHITTLE ROAD, PORTWAY WEST BUSINESS PARK, ANDOVER, SP10 3SF | |
|
749.8 m2 [8,071 ft2] End of terrace factory/warehouse unit with single-storey office & ancillary accommodation, an internal eaves height of 6.2 m [20’4”], heating, lighting, loading door 4.7 m (h) x 4.9 m [15’5” x 16’1”] and WCs together with parking for 13 cars and 2 lorries. LET | |
PLOT 13 NORTH WAY, WALWORTH BUSINESS PARK, ANDOVER, SP10 5AZ | |
|
2,792.7 m2 [30,061 ft2]
A detached factory/warehouse building on a 0.51 ha [1.27 acre] site with pleasantly fitted two-storey offices, covered loading canopy, internal eaves height 6.6 m [21'8"], 4 roller shutter loading doors 4.0 m (h) x 4.5 m [13'1" x 14'9"] - 2 at tailgate height, lighting, kitchenettes, WCs large rear concrete yard and 17 car parking spaces to the side. LET | |
UNIT 19, FOCUS 303 BUSINESS CENTRE, FOCUS WAY, WALWORTH BUSINESS PARK, ANDOVER, SP10 5NY | |
|
63.9 m2 [688 ft2] Small factory / warehouse unit with tinted glazed front elevation, small glazed loading door, separate glazed personnel door, lighting, kitchenette and WC together with 3 dedicated parking spaces and communal parking. LET | |
OFFICE 6, PELICAN HOUSE, NEW STREET, ANDOVER, SP10 1DR | |
|
24.2 m2 [260 ft2] Pleasantly fitted single room office with category II lighting, heating, carpets, shared kitchenette & WCs together with ample parking. Available on attractive flexible monthly terms. LET | |
9 UNION STREET, ANDOVER, SP10 1PA | |
|
88.0 m2 [948 ft2] A town centre lock-up shop just off Andover High Street with office, LED lighting, kitchenette and WC. LET | |
UNIT 15, FOCUS 303 BUSINESS CENTRE, FOCUS WAY, WALWORTH BUSINESS PARK, ANDOVER, SP10 5NY | |
|
42.0 m2 [452 ft2] Small factory / warehouse / office unit with tinted glazed front elevation, small glazed loading door, separate glazed personnel door, heating, lighting, kitchenette and WC together with 2 dedicated parking spaces and communal parking. SOLD | |
PLOT 33 HOPKINSON WAY, PORTWAY WEST BUSINESS PARK, ANDOVER, SP10 3ZE | |
|
803.0 m2 [8,643 ft2] Detached factory/warehouse on a 0.27 hectare [0.67 acre] site with two-storey offices, internal eaves height 4.9 m [16'0"], heating, lighting, two large loading doors, kitchenette, WCs, generous parking, large yard and planning permission for a 262.2 m2 [2,822 ft2] extension. LET | |
UNIT 19, GLENMORE BUSINESS PARK, COLEBROOK WAY, ANDOVER, SP10 3GZ | |
|
607.1 m2 [6,534 ft2] High office content factory/warehouse unit with excellent two-storey offices, internal eaves height 7.1 m [23'3"], large loading door, separate personnel door, heating, lighting, kitchenette, WCs and 12 parking spaces. LET | |
UNITS 24-27, MAYFIELD AVENUE INDUSTRIAL ESTATE, FYFIELD ROAD, WEYHILL, ANDOVER, SP11 8HU | |
|
2,066.9 m2 [22,249 ft2]
Factory/warehouse complex with single-storey offices, 5 loading doors, heating, lighting, kitchenettes, WCs, parking and secure yard. LET | |
UNIT 3, GLENMORE BUSINESS PARK, COLEBROOK WAY, ANDOVER, SP10 3GL | |
|
186.4 m2 [2,006 ft2] A two-storey business unit with ground floor workshop/storage, well-fitted first floor offices, loading door 2.4 m (h) x 2.4 m [7'10" x 7'10"], separate personnel door, heating, lighting, partial air-conditioning, kitchenette, WC and 5 parking spaces. LET | |
GEORGE YARD, ANDOVER, SP10 1PD | |
|
13.7 m2 [147 ft2] A small lock-up shop just off Andover High Street with lighting and close to a large public car park. LET | |
UNIT 6, VISCOUNT COURT, SOUTH WAY, WALWORTH BUSINESS PARK, ANDOVER, SP10 5NW | |
|
209.0 m2 [2,250 ft2] Factory/warehouse premises with excellent two-storey offices set in a pleasant landscaped courtyard with air-conditioning, heating, lighting, internal eaves height 5.5 m [18’0”], large loading door, separate personnel door, kitchenette and WCs together with parking for 5 cars & 1 lorry. LET | |
UNIT 2, FOCUS COURT, SOUTH WAY, WALWORTH BUSINESS PARK, ANDOVER, SP10 5AG | |
|
326.2 m2 [3,511 ft2] + Mezzanine Factory/warehouse unit with useful mezzanine, pleasantly fitted first floor offices, internal eaves height 6.0 m [19'8"], large loading door, separate personnel door, gas-fired space heater, lighting,kitchenette, WCs and 7 car parking spaces. LET | |
UNITS 4 & 5 KNIGHTS COURT, MAGELLAN CLOSE, WALWORTH BUSINESS PARK, ANDOVER, SP10 5NT | |
|
471.0 m2 [5,069 ft2] Detached, two-storey, high-office content, business unit with heating, lighting, air-conditioning, kitchenette, WCs & 2 loading doors 3.0 m(h) x 3.0 m [9'10" x 9'10"] together with 13 car parking spaces & comunal parking. SOLD | |
5B UNION STREET, ANDOVER, SP10 1PA | |
|
40.4 m2 [434 ft2] A town centre lock-up shop just off Andover High Street with lighting, kitchenette, WC and 2 parking spaces. LET | |
UNIT 14, GLENMORE BUSINESS PARK, COLEBROOK WAY, ANDOVER, SP10 3GQ | |
|
69.0 m2 [743 ft2] A factory/warehouse unit with mezzanine for office provision/storage, loading door 2.4 m (h) x 2.4 m [7'10" x 7'10"], separate personnel door, lighting, kitchenette, WC and 2 parking spaces. LET | |
1 WATERLOO COURT, ANDOVER, SP10 1QJ | |
|
31.6 m2 [340 ft2] Attractive small lock-up shop with lighting and shared WC. LET | |
4 THE BROADWAY, ANDOVER, SP10 2JF | |
|
57.2 m2 [616 ft2] Prominent ground floor lock-up shop with double-fronted display windows, lighting and WC. LET | |
THE CART SHED, EASTOVER FARM, SALISBURY ROAD, ABBOTTS ANN, ANDOVER, SP11 7BT | |
|
127.7 m2 [1,374 ft2] A newly built business unit with an internal eaves height of 2.5 m [8'2"], electrically operated loading door 2.3 m (h) x 3.0 m [7'7" x 9'10"], ceiling, lighting, kitchenette, WC and parking. LET | |
SHOWROOM, WEYHILL SERVICE STATION, WEYHILL, ANDOVER, SP11 8EA | |
|
190.0 m2 [2,046 ft2] Prominent showroom with planning permission for the sale of motor vehicles, scooters & accessories with suspended ceiling, recessed lighting, electric storage heaters, tiled floor, sliding showroom doors, separate personnel door and parking for 8 vehicles. LET | |
UNIT 3, FOCUS 303 BUSINESS CENTRE, FOCUS WAY, WALWORTH BUSINESS PARK, ANDOVER, SP10 5NY | |
|
132.3 m2 [1,424 ft2] Factory/warehouse unit in pleasant landscaped courtyard with fitted offices, internal eaves height 6.2 m [20'4"], loading door, personnel door, heating, lighting, kitchenette and WC together with 3 dedicated car parking spaces and communal car park. LET | |
UNIT B HUNTING GATE, PORTWAY EAST BUSINESS PARK, ANDOVER, SP10 3SJ | |
|
398.6 m2 [4,291 ft2] Factory/Warehouse/Trade Counter Unit next to Screwfix and overlooking main estate road, set in pleasant landscaped courtyard with attractive glazed front elevation, internal eaves height 4.5 m [14'9"], large loading door 3.5 m (h) x 3.6 m [11'6" x 11'10"], separate personnel door, lighting, WCs and 10 parking spaces. LET | |
UNIT 2, REGENTS COURT, SOUTH WAY, WALWORTH BUSINESS PARK, ANDOVER, SP10 5NX | |
|
221.2 m2 [2,381 ft2] Factory/warehouse unit with two-storey offices set in a pleasant landscaped courtyard with an internal eaves height of 5.5 m [18'0"], loading door 4.0 m (h) x 4.0 m [13'1" x 13'1"], separate personnel door, heating, lighting, partial air-conditioning, kitchenette and WCs together with parking for 6 cars and 1 lorry. LET | |
| ||||||||||

