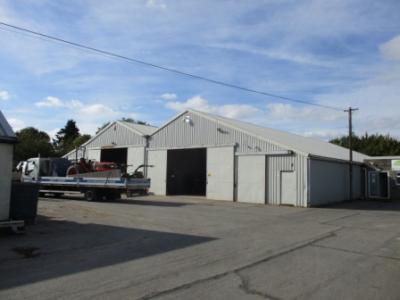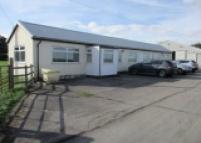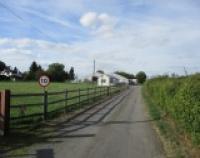
 
LOCATION
The premises are located on the northern side of the A342 on the eatern outskirts of the village of Weyhill about 1 mile west of Andover and the A303 dual-carriageway.
DESCRIPTION
The premises comprise a Detached Office Building and a Detached Factory/Warehouse Building & Offices on a site of 0.36 hectares [0.86 acres] providing good lorry circulation space and a large rear car park together with optional adjoining paddock of 0.59 hectares [1.45 acres].
The Detached Office Building has an entrance porch, inner lobby, 5 offices, 2 WCs plus an external store and WC.
The Detached Factory/Warehouse Building & Offices has 2 factory/warehouse areas with internal eaves heights of 3.0 & 2.7 m [10'0" & 8'10"] with partitioned office, canteen & WCs together with attached offices comprising lobby, inner hall, 3 offices, kitchen & 2 WCs.
SERVICES
Mains electricity and water. Sewerage to septic tank.
ACCOMMODATION
| |
m2 |
[ft2] |
| DETACHED OFFICE BUILDING |
|
|
| With WCs |
76.9 |
[828] |
| |
|
|
| DETACHED FACTORY/WAREHOUSE BUILDING & OFFICES |
|
|
| Warehouse A |
433.4 |
[4,665] |
| Warehouse B |
385.7 |
[4,151] |
| Attached Offices |
83.6 |
[900] |
| |
|
|
| TOTAL |
979.6 |
[10,544] |
ENERGY PERFORMANCE CERTIFICATE
DETACHED OFFICE BUILDING - To be assessed
DETACHED FACTORY/WAREHOUSE BUILDING & OFFICES - Rating - C68.
RATING ASSESSMENTS
| DETACHED OFFICE BUILDING |
|
| Rateable Value from 01/04/2017 |
£4,000.00 |
| Business Rates Payable 2019/20 |
£1,964.00 |
| |
|
| DETACHED FACTORY/WAREHOUSE BUILDING & OFFICES |
|
| Rateable Value from 01/04/2017 |
£36,500.00 |
| Business Rates Payable 2019/20 |
£17,921.50 |
PLANNING
Planning permission was granted on 26 March 2019 [Referrence 19/00218/FULLN] for change of use of former grain store to mixed B1 Business and B8 Storage].
TENURE
Freehold.
TERMS
Factory/warehouse buildings with offices £650,000 + VAT.
Optional adjoining paddock £35,000 + VAT.
If only the factory/warehouse buildings with offices are purchased they will be subject to a right of way and shared maintenance of the access road and septic tank.
In either case there will be an overage clause whereby the purchaser must pay 25% of any increase in value due to receipt of any new planning consent.
LEGAL COSTS
Each party to bear their own legal costs.
Ref: 4504C
Request Property Details
> |