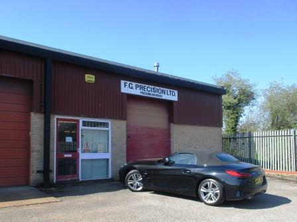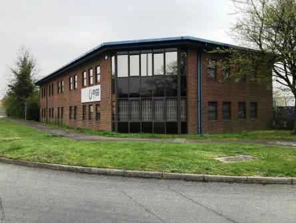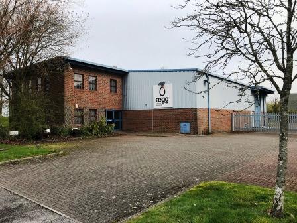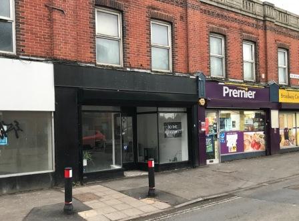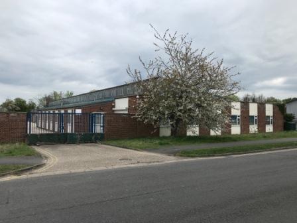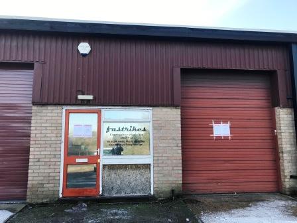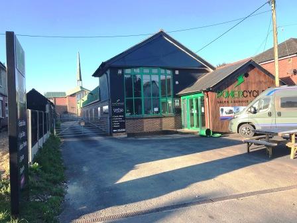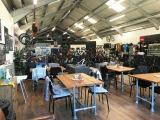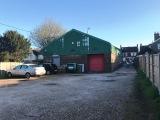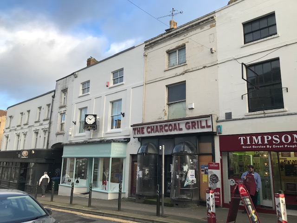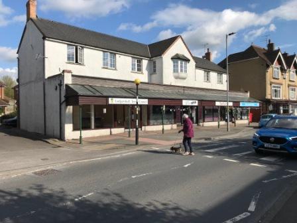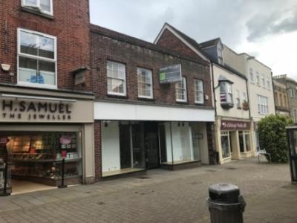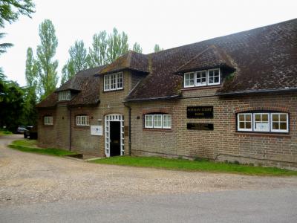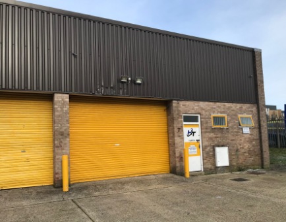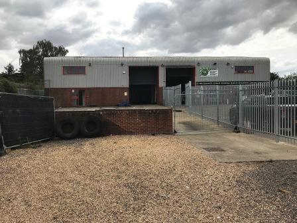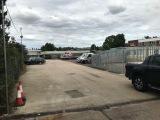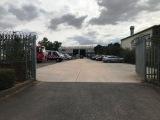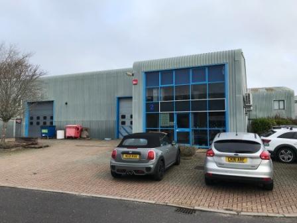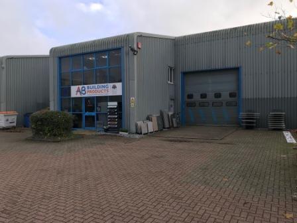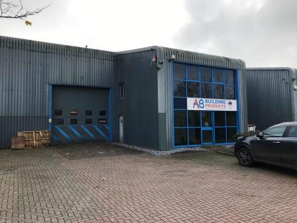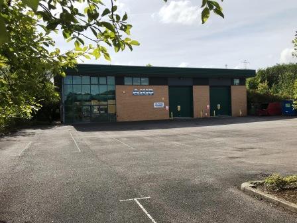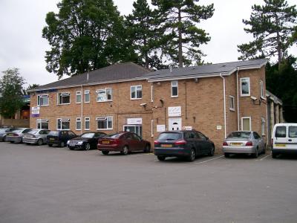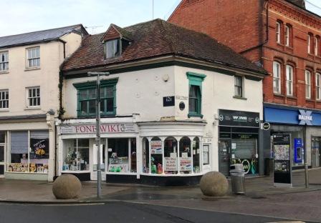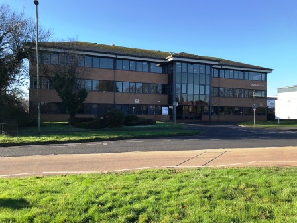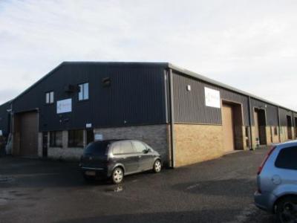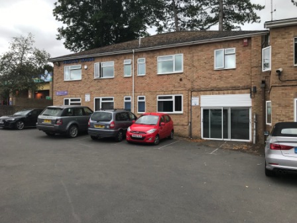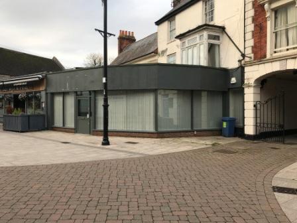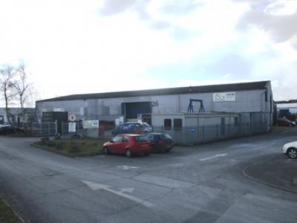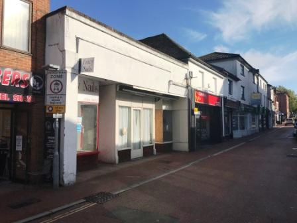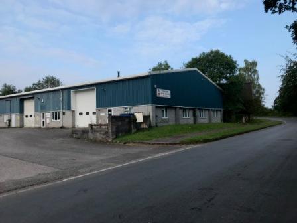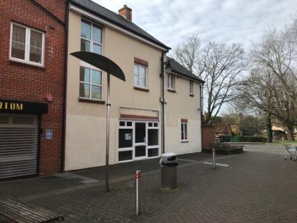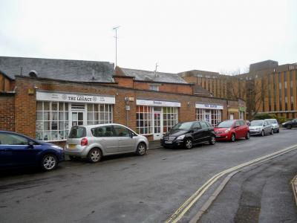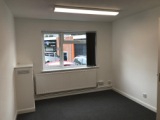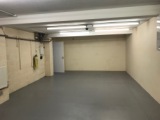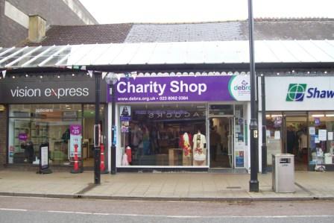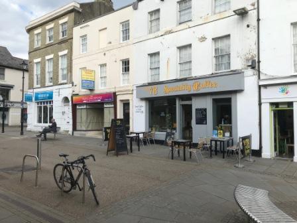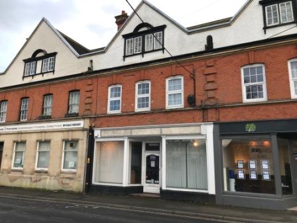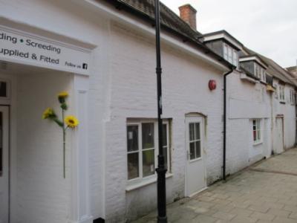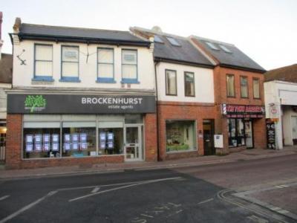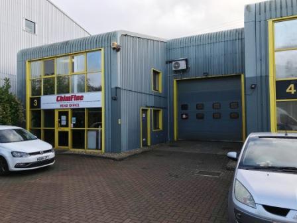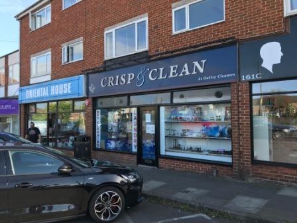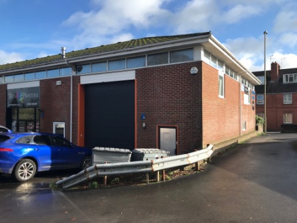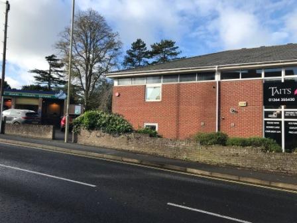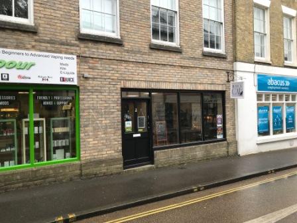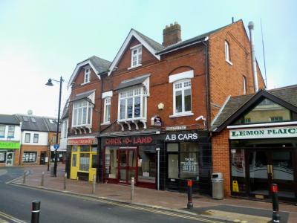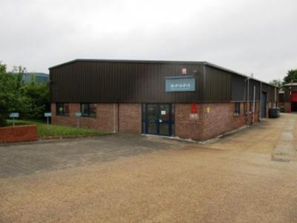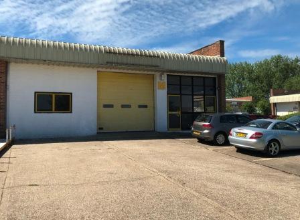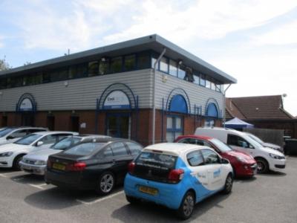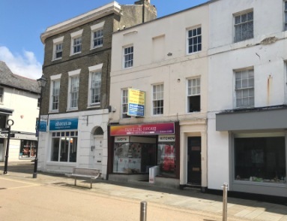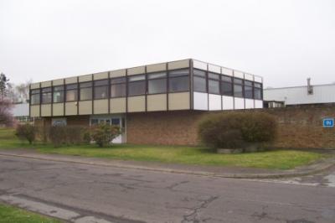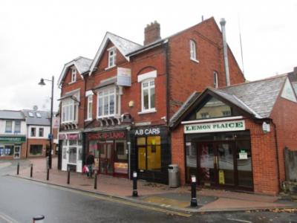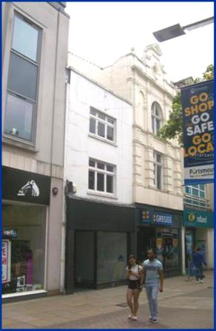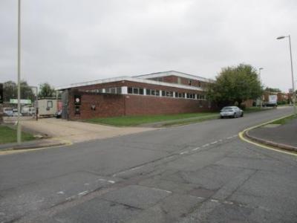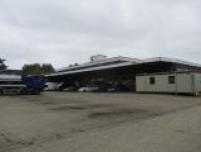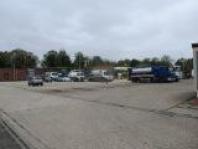Recent Transactions | ||||||||||
|
UNIT 10, ARKWRIGHT GATE, HOPKINSON WAY, PORTWAY WEST BUSINESS PARK, ANDOVER, SP10 3SB | |
|
197.6 m2 [2,127 ft2] Factory/warehouse unit with scope for office provision, internal eaves height 3.9 m [12’9”], loading door 3.2 m (h) x 2.6 m [10’6” x 8’6”], separate personnel door, gas-fired space heater, lighting, WCs and 8 parking spaces. LET | |
FELLOWS HOUSE, 46 ROYCE CLOSE, PORTWAY WEST BUSINESS PARK, ANDOVER, SP10 3TS | |
|
816.5 m2 [8,789 ft2] On 0.208 hectare [0.515 acre] site Detached, high-office content, factory/warehouse building on a prominent corner site of 0.208 hectares [0.515 acres] with an internal eaves height of 4.7 m [15’5”], loading door 4.7 m (h) x 3.2 m [15’5” x 10’6”], heating, lighting, air-conditioning to offices, kitchen, WCs, large yard/scope to extend [subject to planning]. LET | |
4 THE BROADWAY, ANDOVER, SP10 2JF | |
|
66.1 m2 [712 ft2] Prominent, ground floor, lock-up shop with double-fronted display windows, lighting and WC. LET | |
PLOT 5, PORTWAY EAST BUSINESS PARK, ANDOVER, SP10 3SLU | |
|
1,990.2 m2 [21,422 ft2] Detached factory/warehouse building of 1,990.2 m2 [21,422 ft2] on 0.36 ha [0.90 acre] site with fitted offices, lighting, air-conditioning, internal eaves height 3.9 m [12’9”], loading door 3.5 m (h) x 3.8 m [11’6” x 12’6”], kitchen, WCs and large yard. LET | |
UNIT 9, ARKWRIGHT GATE, HOPKINSON WAY, PORTWAY WEST BUSINESS PARK, ANDOVER, SP10 3SB | |
|
95.7 m2 [1,030 ft2] Factory/warehouse unit with scope for office provision, internal eaves height 3.9 m [12’9”], loading door 3.2 m (h) x 2.6 m [10’6” x 8’6”], separate personnel door, lighting, WC and 4 parking space LET | |
87 WEYHILL ROAD, ANDOVER, SP10 3NR | |
|
301.4 m2 [3,242 ft2] Prominent retail premises fronting Weyhill Road with heating, lighting, rear loading door, kitchenette and WCs together with parking to the front and rear. LET | |
4 & 4A GEORGE STREET, STROUD, GL5 3DX | |
|
Retail 113.9 m2 [1,226 ft2] Residential 124.2 m2 [1,337 ft2] Three-storey, period, grade II listed, town centre building in a conservation area with two-storey rear additions. The ground floor is arranged as a hot food take-away with the upper floors, having separate access used for residential purposes. There is access for rear loading and the building has potential for development subject to planning consent. SOLD | |
20 HIGH STREET, LUDGERSHALL, ANDOVER, SP11 9PZ | |
|
48.2 m2 [519 ft2] A prominent, ground floor, lock-up shop with lighting, kitchenette, WC and large free car park nearby. LET | |
42-44 HIGH STREET, ANDOVER, SP10 1NF | |
|
376.4 m2 [4,052 ft2] Prime, three-storey, retail premises with ground & first floor sales together with rear access. LET | |
SUITE 4 NORMAN COURT BARNS, UPPER CLATFORD, ANDOVER, SP11 7HB | |
|
53.9 m2 [580 ft2] Delightful, rural, first floor, office suite in attractive converted barn with heating, lighting, carpets, shared kitchenette & WCs together with 4 car parking spaces. LET | |
SUITE 3 NORMAN COURT BARNS, UPPER CLATFORD, ANDOVER, SP11 7HB | |
|
53.4 m2 [575 ft2] Delightful, rural, first floor, office suite in attractive converted barn with heating, lighting, carpets, shared kitchenette & WCs together with 4 car parking spaces. LET | |
22 HIGH STREET, LUDGERSHALL, ANDOVER, SP11 9PZ | |
|
45.4 m2 [489 ft2] A prominent, ground floor, lock-up shop with heating, lighting, laminate flooring, kitchenette, accessible WC and large free car park nearby. LET | |
UNIT 7, PRINCE CLOSE, NORTH WAY, WALWORTH BUSINESS PARK, ANDOVER, SP10 5LL | |
|
123.6 m2 [1,330 ft2] Factory/warehouse unit with small office, heating, lighting, internal eaves height 3.9 m [12'9"], loading door 3.0 m (h) x 4.0 m [9'10" x13'1"], personnel door, WCs and 3 parking spaces. LET | |
FOCUS COURT, SOUTH WAY, WALWORTH BUSINESS PARK, ANDOVER, SP10 5AG | |
|
677.4 m2 [7,292 ft2] A pair of semi-detached factory/warehouse units on a large site of 0.34 hectares [0.85 acres]. The units are provided with fitted offices, internal eaves height 6.0 m [19’8”], loading doors 5.0 m (h) x 4.0 m [16’4” x 13’1”], separate personnel doors, heating, lighting and WCs. LET | |
UNIT 2, REGENTS COURT, WALWORTH BUSINESS PARK, ANDOVER, SP10 5NX | |
|
221.2 m2 [2,381 ft2] A modern factory/warehouse unit in pleasant landscaped courtyard with two-storey offices, internal eaves height 5.5 m [18'0"], loading door 4.0 m (h) x 4.0 m [13'1" x 13'1"], separate personnel door, heating, partial air-conditioning, lighting, kitchenette & WCs together with parking for 6 cars & 1 lorry. LET | |
UNIT 4, REGENTS COURT, WALWORTH BUSINESS PARK, ANDOVER, SP10 5NX | |
|
209.1 m2 [2,250 ft2] A modern factory/warehouse unit in pleasant landscaped courtyard with two-storey offices, internal eaves height 5.5 m [18'0"], loading door 4.0 m (h) x 4.0 m [13'1" x 13'1"], separate personnel door, heating, lighting, kitchenette & WCs together with parking for 7 cars & 1 lorry. LET | |
UNIT 5, REGENTS COURT, WALWORTH BUSINESS PARK, ANDOVER, SP10 5NX | |
|
295.0 m2 [3,175 ft2] A modern factory/warehouse unit in pleasant landscaped courtyard with two-storey offices, internal eaves height 5.5 m [18'0"], loading door 4.0 m (h) x 4.0 m [13'1" x 13'1"], separate personnel door, heating, lighting, kitchenette & WCs together with parking for 9 cars & 1 lorry. LET | |
UNIT 27 FOCUS 303 BUSINESS CENTRE, FOCUS WAY, WALWORTH BUSINESS PARK, ANDOVER, SP10 5NY | |
|
904.8 m2 [9,739 ft2] An impressive, detached, factory/warehouse building with excellent office accommodation & scope to increase office content if required, an internal eaves height of 7.3 m [23’11”], 2 loading doors 4.8 m (h) x 4.0 m [15’9” x 13’1”], heating, lighting, kitchen, WCs and 32 parking spaces. LET | |
OFFICE 3 PELICAN HOUSE, NEW STREET, ANDOVER, SP10 1DR | |
|
13.7 m2 [147 ft2] Pleasantly fitted single room office with lighting, heating, carpets, shared kitchenette & WCs together with 2 parking space LET | |
2 BRIDGE STREET, ANDOVER, SP10 1BH | |
|
83.2 m2 [896 ft2] Prominent, three-storey, grade II listed, town centre, shop with lighting & WC. LET | |
SECOND FLOOR, WEST WING, KINGSGATE HOUSE, NEWBURY ROAD, ANDOVER, SP10 4DU | |
|
233.9 m2 [2,518 ft2] Prestigious office suite currently partitioned to provide 7 offices, open plan area & kitchenette with suspended ceilings, recessed lighting, air-conditioning, raised floor with carpets, communal WCs on each floor and lift, together with 10 allocated parking spaces plus 2 shared disabled parking spaces and 3 shared visitor parking spaces. LET | |
UNIT 4 DARBY GATE, HOPKINSON WAY, PORTWAY WEST BUSINESS PARK, ANDOVER, SP10 3LF | |
|
164.3 m2 [1,769 ft2] A factory/warehouse unit with offices, internal eaves height 5.0 m [16’6”], large loading door 4.0 m (h) x 4.5 m [13’2” x 14’9”], 2 personnel doors, heating, lighting, staffroom, 2 WCs and 3 parking spaces. FOR SALE / TO LET LET | |
13 PELICAN HOUSE, NEW STREET, ANDOVER, SP10 1DR | |
|
47.8 m2 [515 ft2] A self-contained, ground floor, office suite with heating, lighting, carpets, 3 core perimeter trunking, window blinds, fire & burglar alarms, kitchenette, WC and 2 car parking spaces. LET | |
14 BRIDGE STREET, ANDOVER, SP10 1BH | |
|
134.4 m2 [1,447 ft2] Prominent ground floor lock-up shop currently partitioned into 4 rooms plus kitchenette withs uspended ceilings, air-conditioning, heating, lighting, WCs and rear loading. LET | |
UNITS 25-27, MAYFIELD AVENUE INDUSTRIAL ESTATE, FYFIELD ROAD, WEYHILL, ANDOVER, SP11 8HU | |
|
1,389.3 m2 [14,955 ft2]
Newly refurbished factory/warehouse with single-storey offices, 3 loading doors, heating, lighting, kitchenettes, WCs, parking and secure yard. TO LET UNDER OFFER | |
9-11 LONDON STREET, ANDOVER, SP10 2NU | |
|
50.5 m2 [544 ft2] Town centre café/restaurant with small rear yard & WC. LET | |
PENTON BUSINESS PARK, NEWBURY HILL, PENTON MEWSEY, ANDOVER, SP11 0SP | |
|
BUILDINGS 92.8 - 6,738.6 m2 [999 - 72,533 ft2] OPEN STORAGE 400.0 - 1,950 m2 [4,306 - 20,990 ft2] Former saw mill premises comprising a range of industrial, warehouse and office buildings together with open storage on a 2.9 hectare [7.1 acre] site. LET | |
UNIT 1 EDISON GATE, PORTWAY WEST BUSINESS PARK, ANDOVER, SP10 3SE | |
|
397.6 m2 [4,280 ft2] An end of terrace factory/warehouse unit with pleasantly fitted ground floor offices, large mezzanine floor, goods lift, loading door 4.3 m (h) x 4.0 m [14’1” x 13’1”], separate personnel door, heating, lighting, kitchen, WCs and parking for 6 cars. SOLD | |
8 WAVERLEY BUILDINGS, WATERLOO COURT, ANDOVER, SP10 1QJ | |
|
39.3 m2 [423 ft2] A town centre, double-fronted, lock-up shop with partitioned kitchenette/staffroom, suspended ceiling, lighting, laminate floor, rear loading and WC. LET | |
1-5 WATERLOO COURT, ANDOVER, SP10 5RG | |
|
5 SHOPS TOTALLING 132.2 m2 [1,423 ft2] 5 small lock-up shops with communal WC facilities just off Andover High Street producing £35,400 pax [VAT is currently not charged] SOLD | |
SUITE 1 NORMAN COURT BARNS, UPPER CLATFORD, ANDOVER, SP11 7HB | |
|
61.3 m2 [660 ft2] Delightful, rural, ground floor, office suite in attractive converted barn with heating, lighting, carpets, shared kitchenette & WCs together with 4 car parking spaces. LET | |
9 PELICAN HOUSE, NEW STREET, ANDOVER, SP10 1DR | |
|
113.6 m2 [1,222 ft2] A self-contained, ground floor, business unit comprising 3 offices & large storage/light production area with LED lighting, gas-fired central heating, fire & burglar alarms, carpets to office areas & 3 car parking spaces. LET | |
23 MARKET STREET, EASTLEIGH, SO50 5RH | |
|
153.8 m2 [1,656 ft2] Single-storey retail premises in busy town centre position near The Swan Centre and well served by several large public car parks. The premises provide a well configured sales area, good sized rear store together with rear vehicular access and parking. LET | |
80 HIGH STREET, ANDOVER, SP10 1NG | |
|
136.6 m2 [1,471 ft2] Ground floor, lock-up shop with small cellar in Grade II Listed Building with kitchenette, WCs, rear loading and parking for one car. The premises are located in Andover High Street opposite one of the entrances to The Chantry Centre and close to Clarks Shoes, Savers, Specsavers, Wimpey and several town centre car parks. LET | |
7 TIDWORTH ROAD, LUDGERSHALL, ANDOVER, SP11 9QD | |
|
54.1 m2 [582 ft2] A prominent, ground floor, lock-up shop /office currently partitioned to provide three rooms with suspended ceilings, recessed lighting, heating, carpets, kitchenette, WC and free car park opposite. LET | |
UNIT 2, 64 HIGH STREET, ANDOVER, SP10 1NG | |
|
24.0 m2 [258 ft2] Small newly refurbished shop with WC. LET | |
SECOND FLOOR, 5 LONDON STREET, ANDOVER, SP10 2NU | |
|
31.4 m2 [338 ft2] An attractive, second floor, office suite with key pad entry system, heating, lighting, kitchenette and shared use of WCs available on attractive flexible ter LET | |
UNIT 3, VISCOUNT COURT, WALWORTH BUSINESS PARK, ANDOVER, SP10 5NW | |
|
191.5 m2 [2,061 ft2] Plus mezzanine 108.2 m2 [1,165 ft2] A modern factory/warehouse unit with heated two-storey offices, useful mezzanine, lighting throughout, internal eaves height 5.5 m [18'0"], loading door 4.0 m (h) x 4.0 m [13'1" x 13'1"], separate personnel door, kitchenette & WCs together with parking for 5 cars & 1 lorry. LET | |
161B WEYHILL ROAD, ANDOVER, SP10 3BH | |
|
63.0 m2 [678 ft2] Prominent ground floor lock-up shop in busy neighbourhood parade with WC and forecourt customer parking. LET | |
UNIT 3 PELICAN COURT, NEW STREET, ANDOVER, SP10 1DR | |
|
149.4 m2 [1,608 ft2] Prominent factory/warehouse/trade counter unit with first floor mezzanine, internal eaves height 5.0 m [16'5"], loading door 3.8 m (h) x 3.6 m [12'6" x 9'7"], separate personnel doors to front & rear, lighting, WC, kitchenette and 3 parking spaces. LET | |
2A NEWBURY STREET, ANDOVER, SP10 1DN | |
|
36.3 m2 [391 ft2] Town centre lock-up shop with suspended ceilings, recessed lighting, laminate floor, kitchenette & WC. LET | |
3 WINCHESTER STREET, ANDOVER, SP10 2EA | |
|
15.0 &15.8 m2 [161 - 170 ft2] Excellent second floor single room offices gas-fired central heating, lighting, carpets, kitchenette and WCs available on attractive flexible monthly terms. LET | |
UNIT 5, GALILEO PARK, MITCHELL CLOSE, PORTWAY WEST BUSINESS PARK, ANDOVER, SP10 3XQ | |
|
586.4 m2 [6,313 ft2] Newly refurbished factory/warehouse unit with well-fitted offices/trade counter, useful mezzanine storage, internal eaves height 4.3 m [14'1"], gas-fired heating throughout, lighting, loading door 3.4 m (h) x 3.6 m [11'2" x 11'10"], separate personnel doors, kitchenette, WCs and 12 parking spaces. LET | |
UNIT M HUNTING GATE, PORTWAY EAST BUSINESS PARK, ANDOVER, SP10 3SJ | |
|
265.3 m2 [2,856 ft2] Factory / Warehouse / Trade Counter Unit in pleasant landscaped courtyard with attractive glazing to front elevation, internal eaves height 4.5 m [14’9”], loading door 3.5 m (h) x 3.6 m [11’6” x 11’10”], heating, lighting, WCs and 6 parking spaces. Nearby occupiers include: 2Tees Foods; Brewers; City Plumbing Supplies; C J Flooring; Dorset Auto Spares; Eurocell; GAP; Gerry’sTimber; Mark 2 Bikes; Scratch Print Products & Screwfix LET | |
2 WESTMARCH BUSINESS CENTRE, RIVER WAY, ANDOVER, SP10 1NS | |
|
93.9 m2 [1,011 ft2] Two-storey offices in pleasant landscaped courtyard with suspended ceilings, recessed lighting, perimeter trunking, heating, carpets, kitchenettes, WCs and 5 parking spaces. LET | |
80 HIGH STREET, ANDOVER, SP10 1NG | |
|
136.6 m2 [1,471 ft2] Ground floor, lock-up shop with small cellar in Grade II Listed Building with kitchenette, WCs, rear loading and parking for one car. The premises are located in Andover High Street opposite one of the entrances to The Chantry Centre and close to Clarks Shoes, Savers, Specsavers, Wimpey and several town centre car parks. LET | |
PLOT 53 CENTRAL WAY, WALWORTH BUSINESS PARK, ANDOVER, SP10 5AN | |
|
2,461.2 m2 [26,491 ft2] The premises comprise two linked factory/warehouse buildings with two-storey offices, canteen and outbuildings on a prominent corner site of 0.76 hectares [1,89 acres] suitable for a variety of uses and with pleasant landscaping to the front. The factory/warehouse areas have a clear working height of 3.3 m [10'10"] and 2 roller shutter loading doors. To the rear there is a large yard providing ample parking or indeed scope to extend subject to the necessary consents. SOLD | |
FIRST FLOOR, 1 WINCHESTER STREET, ANDOVER, SP10 2EA | |
|
98.2 m2 [1,057 ft2] First floor, town centre, office suite of 4 rooms with suspended ceilings, recessed lighting, gas-fired central heating, carpets, kitchenette, 2 WCs and 2 parking spaces [available from 0600 - 1800]. LET | |
242 COMMERCIAL ROAD, PORTSMOUTH, PO1 1HG | |
|
275.9 m2 [2,970 ft2] Prime, three-storey, retail premises with ground floor sales, upper ancillary floors, air-conditioning to shop and rear access. LET | |
PLOT 8 PORTWAY EAST BUSINESS PARK, ANDOVER, SP10 3LU | |
|
878.3 m2 [9,454 ft2] Detached factory/warehouse building with offices, loading canopy, and large concreted yard all on a site of 0.64 hectares [1.58 acres] but about 40% of the site has been sub-let and will produces an income of £18,900 pax. SOLD | |
| ||||||||||

