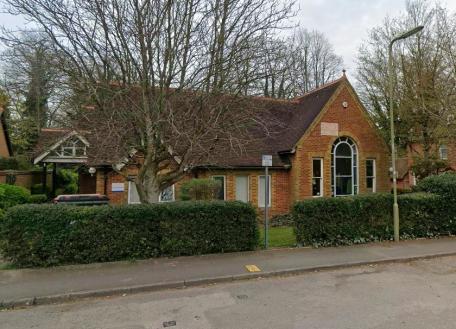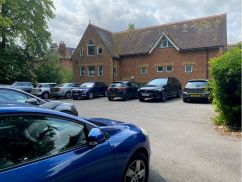

LOCATION
The premises are located in Junction Road close to Andover Town Centre and about 0.4 miles on foot to Andover Railway Station.
DESCRIPTION
A detached two-storey building plus basement and useful loft above part of the ground floor, previously used for medical services together with parking for approximately 17 cars to the rear.
SERVICES
Mains electricity, gas, water and sewerage.
ACCOMMODATION
| |
m2 |
[ft2] |
| BASEMENT |
|
|
| Store |
23.5 |
[253] |
| Store |
7.9 |
[85] |
| Switch Room |
2.5 |
[27] |
| Store |
1.7 |
[18] |
| Boiler Room |
5.0 |
[54] |
| |
|
|
| GROUND FLOOR |
|
|
| Entrance & Reception |
43.4 |
[467] |
| Office |
5.2 |
[56] |
| WCs |
|
|
| Store |
1.5 |
[16] |
| Staffroom |
22.0 |
[237] |
| Office |
11.4 |
[123] |
| Office |
44.9 |
[483] |
| Store |
1.1 |
[12] |
| Office |
29.0 |
[312] |
| Office |
7.1 |
[76] |
| Store |
8.8 |
[95] |
| |
|
|
| FIRST FLOOR |
|
|
| Office* |
12.2 |
[131] |
| Office |
14.9 |
[160] |
| Office |
24.5 |
[264] |
| Loft* |
20.1 |
[216] |
| |
|
|
| SECOND FLOOR |
|
|
| Loft* |
|
|
| |
|
|
| TOTAL |
286.7 |
[3,085] |
Areas over 1.5 m headroom in rooms with some restricted height *
Approximate gross internal measurements in accordance with the RICS Code of Measuring Practice 6th Edition.
RATING ASSESSMENT
To be assessed.
ENERGY PERFORMANCE CERTIFICATE
E107 - valid until 02/04/2034.
TENURE
Freehold with the benefit of a right of way to the rear car park over the adjoining premises subject to paying a fair share of the maintenance costs.
PLANNING
Deemed Planning Consent was granted on 16 April 1991 [Reference TVN.00812/3] for Construction of a Mental Health Day Centre.
The consent currently limits the use to a Mental Health Day Centre and those bona fide uses related to it.
There is an hours of work restriction whereby the premises shall only be used between 0900 – 1700 on Monday - Saturday inclusive , except on those occasions where it is required for evening use when the premises shall close by 2230. On Sunday the premises shall only be open from 0900 - 1700.
The Deemed Planning Consent can be seen on the Test Valley Borough Council website:
www.testvalley.gov.uk
PRICE
Offers invited in the region of £500,000.
VAT is not currently charged.
LEGAL COSTS
Each party to bear their own legal costs.
Ref: 4613C
Request Property Details
|